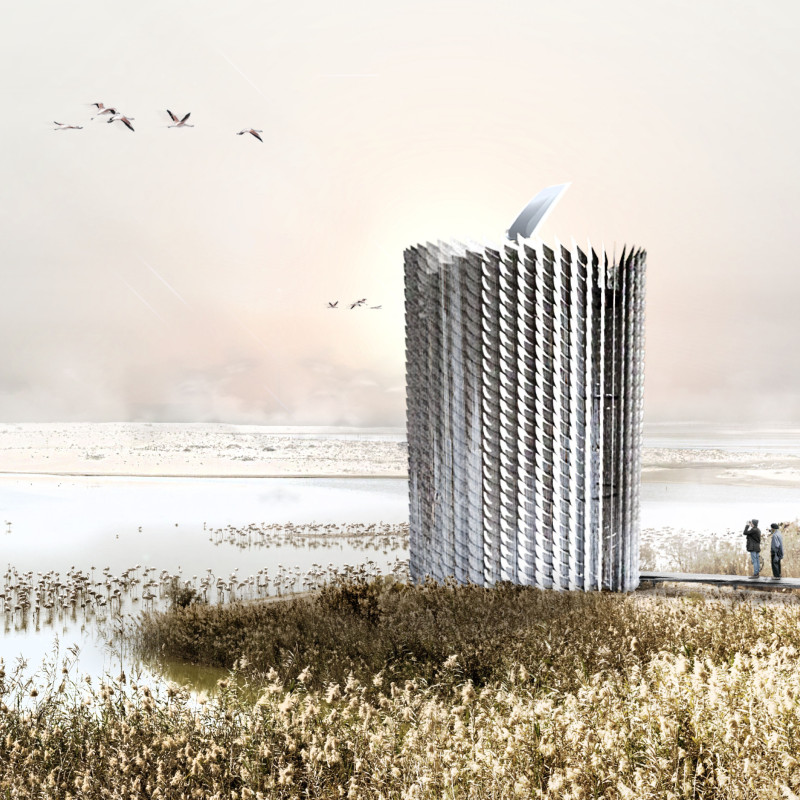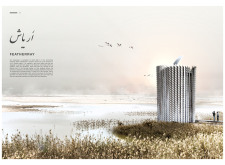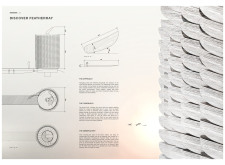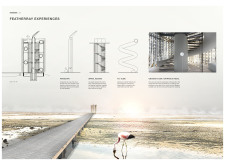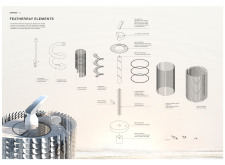5 key facts about this project
The observatory's cylindrical shape is a representation of avian forms, creating a connection to the birds that frequent the wetlands. This architectural choice resonates with the core function of the project, which is to facilitate birdwatching and provide educational experiences about the local wildlife. Featherray is designed to be an interactive space where visitors can observe and learn about the diverse bird species in the area, enhancing their appreciation for the environment.
Key architectural elements are thoughtfully integrated throughout the design. The structure is primarily composed of grey larch wood, selected for its lightweight properties and sustainable qualities. It is used to create a feather-like cladding, giving the facade a textured appearance reminiscent of bird feathers. This choice of materials enhances visual appeal while maintaining environmental integrity. Steel supports are incorporated to ensure structural stability while keeping the design light and airy, allowing the observatory to blend seamlessly into the landscape.
One of the notable features of Featherray is the facilitated approach via a wooden boardwalk. This not only enriches the visitor experience but also underscores the project's commitment to minimizing environmental disturbance. The entry point is cleverly designed with a concealed door integrated into the feather cladding, enhancing the sense of discovery for visitors. Once inside, attendees are welcomed into a space illuminated by natural light that floods through curved glass elements. This provision allows for unobstructed views of the wetlands while establishing a strong connection to the outer environment.
The observatory’s elevated viewing platform offers a 360-degree perspective of the surrounding landscape, enhancing the birdwatching experience. In addition to the central viewing area, unique interactive elements have been incorporated into the design. A periscope allows those at lower vantage points to participate in bird observation, ensuring accessibility for all visitors. Spiral stairs provide a visually engaging ascent to the viewing platform, facilitating an easy flow of movement within the space. In a playful nod to younger audiences, a fly slide is integrated into the design, adding an element of fun while encouraging engagement with the natural world.
Sustainability plays a crucial role in the architectural approach taken in Featherray. The use of local materials, alongside design strategies aimed at reducing the carbon footprint of construction, reflects a commitment to environmental stewardship. The project embodies biophilic design principles, creating an atmosphere that connects visitors to nature and promotes an overall sense of well-being through architectural experiences.
Featherray stands out not only for its unique design features but also for how those features collectively enhance interaction with the local ecosystem. The observatory exemplifies how modern architecture can respond to its context while serving educational and recreational purposes. The focus on accessibility, sustainability, and user experience aligns with contemporary architectural ideas aimed at fostering a deeper connection between people and their environments.
For those interested in understanding the intricate details of this project, it’s worth exploring the architectural plans, sections, and design concepts that further illustrate the innovative thinking behind Featherray. Engaging with the presentation of the project will provide insights into how these architectural elements work together to create a cohesive experience that celebrates the interaction between architecture and nature.


