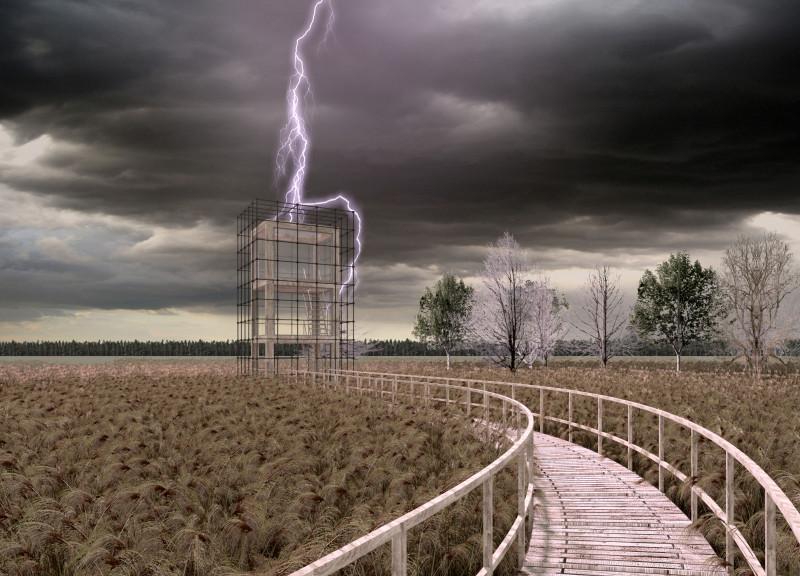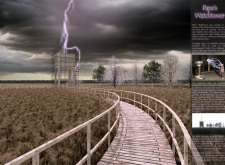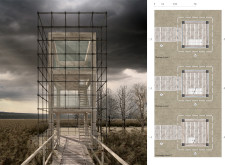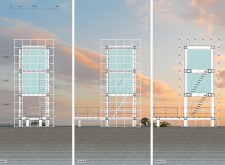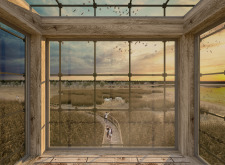5 key facts about this project
The architectural design of Pape's Watchtower features a unique combination of materials, with a primary structure composed of reinforced metal and galvanized steel, providing durability and strength. The use of these materials not only underscores the building's resilience but also reflects an understanding of modern construction methods. Complementing this robustness is the warm, tactile quality of sustainably sourced timber used for the inner structure and flooring. This choice of wood not only creates a sense of comfort for those using the space but also contributes to the overall aesthetic, promoting harmony between the industrial exterior and the inviting interior.
The layout of the watchtower is designed to maximize user experience, with three accessible platforms that allow visitors to ascend easily and enjoy varying perspectives of the surrounding environment. A central stairway facilitates smooth circulation throughout the structure, while large glass panels create an unobstructed connection between the occupants and the outside. This emphasis on transparency invites users to immerse themselves in the views of the natural landscape, reinforcing a sense of belonging within the environment.
One of the most remarkable design concepts integrated into Pape's Watchtower is the Faraday cage, a specialized feature designed to protect occupants from lightning. This practical yet innovative element embodies the project's dual nature—while it heightens safety, it also serves as a reminder of the powerful forces of nature. This duality is further reflected in the structure's physical form, which combines both aesthetic appeal and structural integrity, symbolizing a balance between human endeavor and the natural world.
As an architectural project, Pape's Watchtower encourages reflection on the relationships between people, structures, and the elements. Its design demonstrates a keen awareness of the site’s ecological context, with the building carefully positioned within tall grasses and marshy plains, blending seamlessly with the landscape. The watchtower invites visitors to experience the changes of season and the local fauna, turning a simple observation structure into a dynamic participant in its environment.
The unique design solutions employed in Pape's Watchtower highlight a commitment to sustainable practices while addressing functional needs. The careful selection of materials not only ensures durability but also enhances the sensory experience of those who interact with the architecture. Moreover, the overall form of the tower, with its open-frame construction and expansive use of glazing, represents a contemporary response to landscape architecture that emphasizes dialogue between built and natural environments.
Readers interested in a deeper understanding of this architectural endeavor are encouraged to explore the project presentation for further details, including architectural plans, architectural sections, and various architectural design elements. This exploration will provide valuable insights into the ideas and intentions that shaped this distinctive project.


