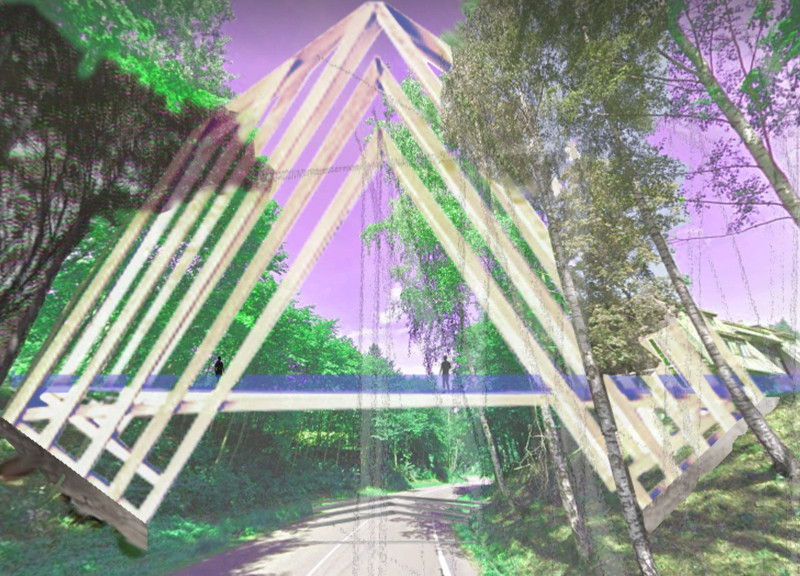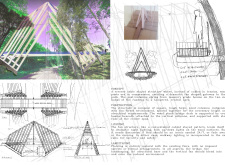5 key facts about this project
Architectural Design and Functionality
The reverse cable-stayed design shifts traditional notions of structural support. Unlike conventional cable-stayed bridges, which rely on tensioned cables, this structure utilizes wooden posts in compression. This method not only enhances the stability of the design but also reduces the need for extensive elaborate supports, allowing for a more open and airy feel. The fan-shaped columns merge to a tapering apex, guiding visitors toward the park and creating a visually compelling entrance.
Key components of the structure include rough-hewn wood columns that evoke a natural aesthetic, reconciling modern architecture with its environment. These elements are complemented by masonry-grade beams that provide foundational stability and cross-beams that enhance structural integrity beneath the wooden deck. Steel rods are integrated strategically to offer additional support, ensuring overall resilience while maintaining lightweight characteristics.
Unique Design Approaches
What sets this project apart is its commitment to environmental integration and user experience. The design aesthetics prioritize natural materials, such as locally sourced wood and glass, encouraging an organic connection between structure and landscape. The glass rails ensure safety while providing unobstructed views of the natural environment, further fostering an immersive park experience.
The lighting design enhances the structure's appeal after dark, using ambient lights to highlight architectural features without overshadowing the surrounding landscapes. This attention to detail reflects a holistic approach to both architecture and landscape.
Incorporating a natural landscape further reinforces the project's ecological considerations, employing native flora to enhance visual continuity and minimize ecological disturbance. The thoughtful execution of these design elements creates a structure that is functional and serves as a visual landmark.
For a comprehensive understanding of this project, including architectural plans, sections, and design ideas, exploring the detailed presentation is encouraged. With further examination of the unique architectural elements, readers can appreciate the full scope of this innovative structural design.























