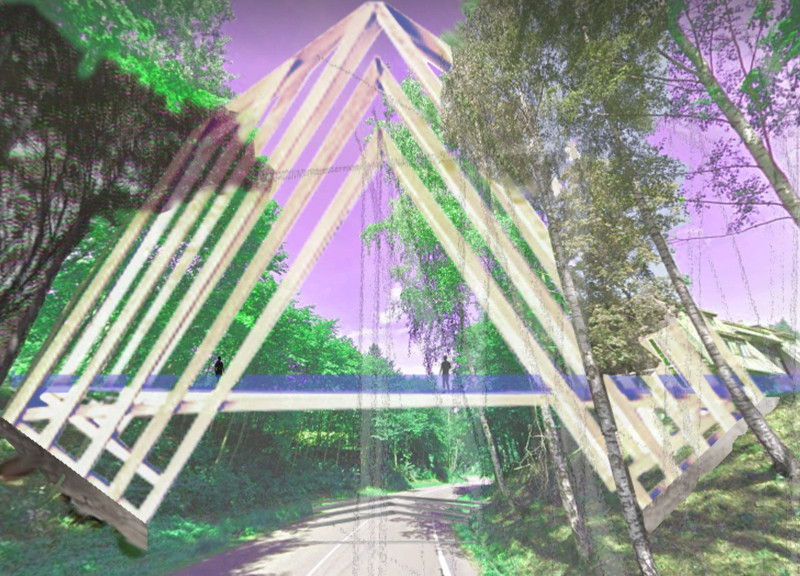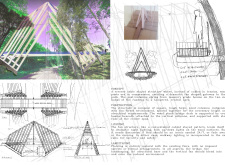5 key facts about this project
This gateway stands as a representation of connection—between people and place, and between the built environment and the natural landscape. By utilizing a reverse cable-stayed system, the architecture redefines traditional approaches to structure. Instead of relying solely on cables, this design employs wooden posts that form a fan-shaped arrangement, which not only contributes to the visual appeal but also ensures the stability of the structure. This method focuses on compressive forces, allowing the posts to support both the weight of the overhead elements and the load of pedestrian traffic, while aesthetically framing the entrance to the park.
The project functions primarily as an entry point, guiding visitors into a serene environment that promotes relaxation and engagement with nature. It is designed to withstand various environmental conditions, ensuring durability and safety for all users. The careful selection of materials further enhances its functionality. Cross-laminated timber serves as the primary framework for the structure, known for its strength and sustainability. This wood is complemented by rough hewn wood for the vertical posts, providing a rustic quality that resonates with the natural surroundings. The use of masonry grade beams establishes a stable foundation, combining visual interest with necessary structural support.
Additional details, such as the incorporation of glass railings, contribute to both safety and transparency. This choice of material ensures that views through the gateway remain unobstructed, maintaining a strong connection with the landscape beyond. Steel rods are employed for tension and support, seamlessly integrating with the wooden elements to provide a cohesive design that emphasizes both form and function.
Unique design approaches are evident throughout the project. The peaked apex of the gateway structure serves not only as a visual focal point but also helps direct the gaze of visitors upward, enhancing the welcoming aspect of the design. The arrangement of the columns, rising in a jagged pattern, creates a dynamic silhouette that draws attention and invites exploration.
Moreover, the landscaping surrounding the gateway plays a pivotal role in the overall experience. Native plants and greenery enrich the context, allowing the architecture to become part of the ecosystem rather than a stark intrusion upon it. This attention to the situational context highlights an understanding of environmental responsibility while fostering biodiversity.
Lighting design also merits attention, with considerations for both aesthetics and functionality. Employing up/down lights along the wooden surfaces can create an inviting atmosphere during evening hours, allowing for the gateway to stand out without overwhelming the natural beauty of its surroundings.
Through this comprehensive analysis of the project, one can appreciate the careful balance of innovative architectural strategies, material choices, and thoughtful landscaping that together create a cohesive experience for visitors. This gateway not only serves its intended function but also enriches the overall atmosphere of the park, turning an ordinary entry point into a meaningful gesture toward nature. For those interested in exploring the depths of this architectural project further, reviewing the architectural plans, architectural sections, and architectural designs will reveal more insights into the thought processes and ideas that shaped this project.























