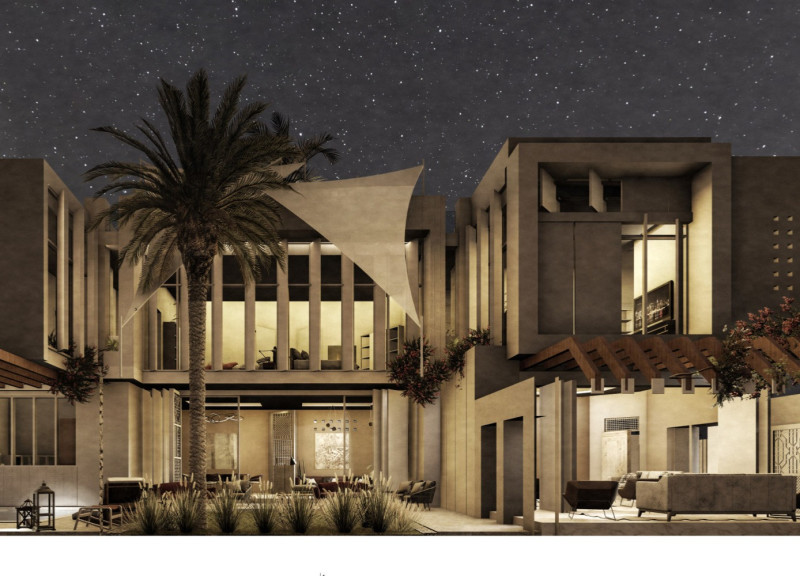5 key facts about this project
Al Maskan functions primarily as a family residence, offering spaces that adapt to various activities and social configurations, reflective of the occupants' lifestyle. Central to the design are the areas dedicated to family interaction, such as the Majles, which preserves the cultural significance of communal gatherings while also maintaining privacy. The incorporation of flexible spaces ensures that each room can cater to different functions, whether for quiet reflection or larger gatherings, illustrating a deep understanding of spatial dynamics.
Key components of the design include the use of large windows that invite ample natural light, while also establishing a visual connection between the indoors and outdoors. This promotes an inviting atmosphere that encourages engagement with the landscape. Moreover, the project showcases a careful selection of materials, including concrete, glass, clay, wood, and metal, which were chosen not only for their aesthetic qualities but also for their durability and environmental performance. The tactile contrast among these materials enhances the sensory experience within the home.
One of the distinguishing features of Al Maskan is the integration of movable wall systems. This innovative design approach allows for fluid transitions between spaces and showcases adaptability, enabling the home to reconfigure itself in response to the daily demands of family life. By utilizing these dynamic partitions, the residence can support various scenarios—transforming an expansive living area into more intimate settings with ease, reflecting the residents' current needs and preferences.
Additionally, the architectural design incorporates elements intended for natural ventilation, such as wind catchers, which are ingeniously integrated into the structure. This not only contributes to the comfort of the dwelling but also aligns with environmentally sustainable practices, reducing reliance on mechanical cooling systems. The focus on environmental integration is further supported by lush landscaping, which enhances the micro-climate around the home and serves to cool the exterior.
Al Maskan stands out for its careful balance between modern architectural practices and traditional influences. This is evident in the way the design honors the significance of family and community within Emirati culture while employing a contemporary aesthetic that appeals to current sensibilities. The residence becomes more than just a functional space; it embodies a lifestyle that respects cultural heritage while embracing modernity.
This project invites you to explore its architectural plans, sections, and designs to gain deeper insights into the innovative ideas presented throughout the design. As you delve into the presentation, you will uncover how Al Maskan successfully navigates the complexities of family living within a unique architectural framework, establishing itself as a compelling study in the art of modern Emirati architecture.


























