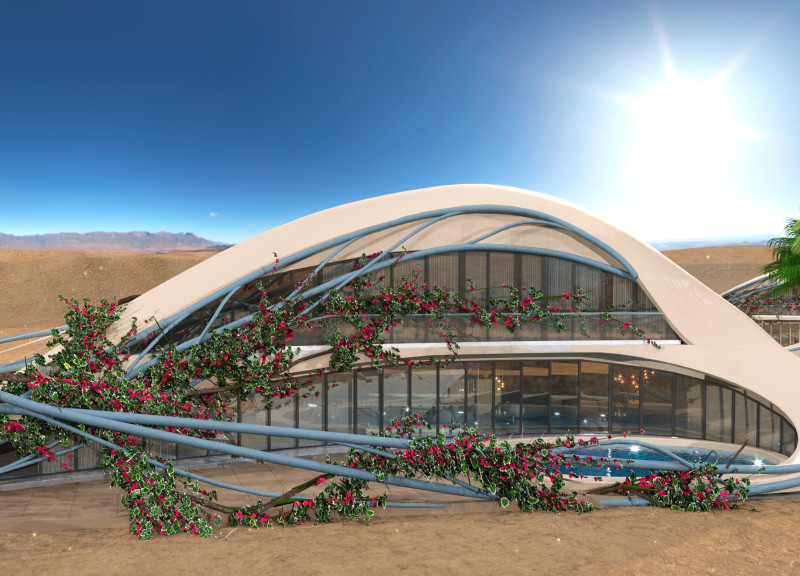5 key facts about this project
The project embraces modularity and adaptability, crafted using advanced construction techniques that allow for quick assembly and durability in harsh weather conditions. The structure is primarily composed of composite blocks, reinforced concrete, and extensive glass elements, which enhance thermal performance while maximizing natural light. These materials not only align with sustainable practices but also contribute to the visual language of the architecture, echoing natural forms found within the desert landscape.
At its core, the "Desert Flower" is designed for family life. The layout fluidly transitions between communal and private spaces, enabling family members to interact or retreat according to their needs. The ground floor encompasses open living areas, a dining space, and a kitchen that encourage connection and social engagement. Through careful placement of windows and glass doors, views of the landscape are framed, inviting the natural beauty of the outdoors into everyday life. The upper floor is devoted to private quarters, such as bedrooms and bathrooms, creating spaces where individuals can enjoy solitude and rest while still being part of the overall family dynamic.
Unique design approaches are evident throughout the project, particularly in its organic architectural form that mimics the surrounding dunes and desert flora. The use of flowing lines and gentle curves not only enhances the aesthetic appeal but also embodies the building's integration with nature. The choice of a modular design allows flexibility for future enhancements, making it a practical solution for evolving family needs and preferences. Moreover, the project demonstrates a commitment to environmental stewardship by incorporating passive solar principles, thereby reducing reliance on mechanical heating and cooling systems.
The community-oriented layout of the project resembles petals of a flower, fostering interaction among neighbors while allowing for privacy and comfort. This thoughtful arrangement encourages outdoor activities and informal gatherings, reinforcing a sense of belonging and connection among residents. Each detail of the project contributes to a cohesive narrative of harmonious living, where architecture works collaboratively with the environment rather than against it.
For those interested in exploring the finer intricacies of the "Desert Flower," a closer examination of the architectural plans, sections, and designs will reveal a wealth of information about the project's innovative strategies and thoughtful choices. Dive into the various architectural ideas underpinning this project for a deeper understanding of its design philosophy and execution.


























