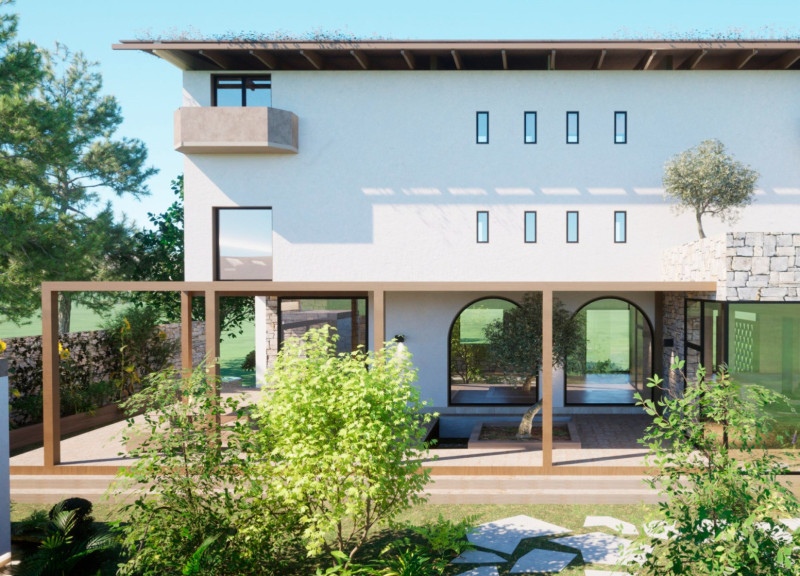5 key facts about this project
Functionally, Nalu Casa is a multipurpose residential space that accommodates various activities for family living. The floor plan is organized around communal zones, including a spacious living room that encourages social interaction, a meditation room aimed at promoting mental well-being, and a cellar designed for the preservation of local olive oil, reflecting a dedication to organic and local traditions. Each space is intentionally designed to facilitate familial connections while offering areas for individual reflection, showcasing a nuanced understanding of modern living dynamics.
The architectural elements of the project reveal a keen awareness of both the environment and local materials. The use of large windows throughout the building is a significant design choice that enhances natural light usage and connects the interior spaces to the beautiful outdoor landscape. This design decision creates a visual continuity that invites nature into the home while allowing residents to remain aware of their surroundings at all times. The strategically placed terraces extend the living space outdoors, providing areas for relaxation as well as social gatherings, effectively bridging the indoor and outdoor environments.
The material selection for Nalu Casa is intentional and speaks to the project’s ethos. Incorporating plaster finished walls provides a rustic yet refined aesthetic, while stone masonry contributes to structural integrity and thermal insulation. Glass elements promote transparency, reinforcing the relationship between the interior and exterior, and wooden details, such as oak wood ceilings and gates, add warmth to the overall feel. Furthermore, sustainable practices are integrated through features like solar panels and a green roof for rainwater collection, which demonstrate a forward-thinking approach to environmental responsibility.
Unique design approaches in Nalu Casa are evident in the way the architects have woven together local traditions with contemporary needs. For instance, naming the bedrooms after Portuguese olive varieties adds a layer of cultural resonance to the design, creating a personal and memorable experience for residents. The central presence of an olive tree in the outdoor terrace serves as a focal point, symbolizing not just ecological awareness but also a connection to local customs and heritage. This thoughtful integration of cultural elements into the fabric of the design sets Nalu Casa apart from conventional residential architecture, creating a narrative that resonates with the identity of the space.
The overall architectural design is characterized by a strong emphasis on sustainability, user experience, and local identity, bringing together functionality and aesthetics without compromising on either. The careful planning and execution involved in creating Nalu Casa underscore the importance of thoughtful design in residential architecture. By prioritizing user needs and environmental considerations, this project stands as a testament to how contemporary architecture can effectively respect and enhance its context.
For readers interested in exploring the nuances of Nalu Casa further, a detailed examination of architectural plans, sections, designs, and ideas is recommended. These elements will provide more insight into the careful planning and innovative approaches that define this project. Each component, from the material selections to the spatial arrangements, reflects a mindful consideration of how architecture can enhance living experiences while remaining grounded in cultural and environmental contexts.


























