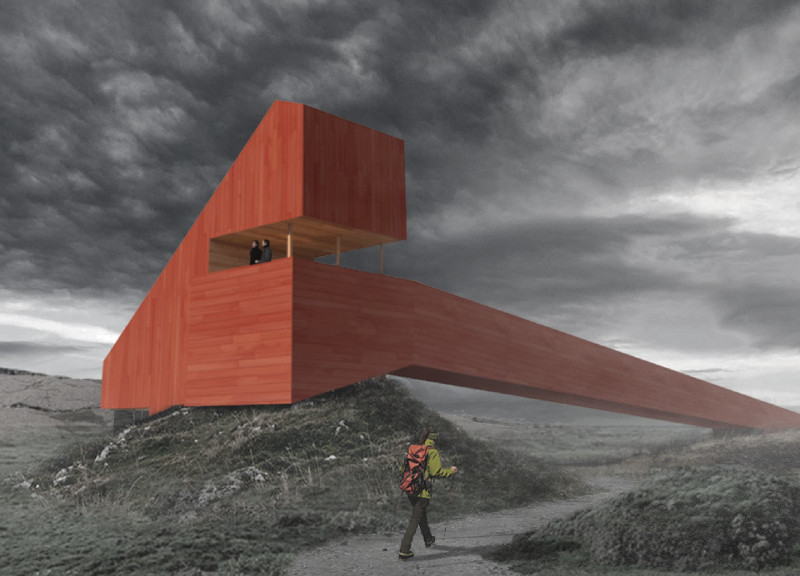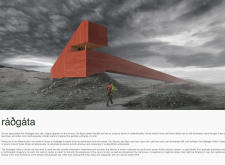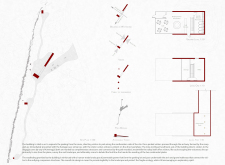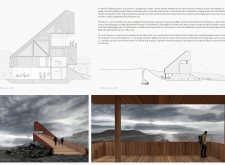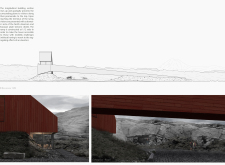5 key facts about this project
At its core, the Visitor Center represents a synthesis of architecture and nature, drawing inspiration from the unique geological features of the area, particularly the nearby volcanic activity, which has shaped the land over millennia. The design embodies the dichotomy of the volcanic terrain, symbolizing both strength and allure, while also inviting visitors to engage with the myths and stories woven into the fabric of the Icelandic landscape.
Functionally, the Grjótagjá Visitor Center serves multiple roles. It offers information and guidance to tourists, providing essential amenities including restrooms and a café, contributing to a holistic visitor experience. The layout promotes movement and exploration while easing the transition between the built environment and the raw beauty of the cave system. This careful planning ensures that guests are prepared and informed as they venture into the site.
Architecturally, several important elements define the Visitor Center. The structure is predominantly constructed using Falu red-painted wood and local timber materials, which not only reflect the traditional Icelandic aesthetic but also provide a sustainable build that respects the environment from which it originates. The concrete base slab offers durability and integrates geothermal heating solutions, grappling with Iceland’s natural resources to enhance energy efficiency. The design features insulation materials like cellulose and spray foam, further prioritizing sustainability and comfort for visitors.
The building’s form is not merely reactionary to its environment but intentional in guiding the visitor journey. The elongated structure, reminiscent of forms found in nature such as caves and volcanic formations, creates a visual and experiential pathway leading towards the Grjótagjá caves. It acts as a beacon, directing and inviting visitors while also providing strategically placed observation points that frame breathtaking views of the surrounding landscape. This design approach resonates with both the immediacy of visitor interaction and the broader geological narrative, allowing an immersive experience rooted in curiosity and exploration.
One of the distinctive features of the Grjótagjá Visitor Center is its incorporation of local mythology and cultural references into its design. This aspect not only enhances the aesthetic appeal but also enriches the visitor's experience by connecting them to Iceland’s rich storytelling traditions. As visitors navigate through the center, they find themselves engaged in a dialogue with the landscape and its historic significance, engaging their senses and prompting them to reflect on the geological past.
The project also emphasizes accessibility, ensuring that visitors of all abilities can easily navigate between the parking area and the center itself. The gentle gradient of the ramp leading to the observation deck allows for a smooth transition between levels, respecting the existing topography and providing a user-friendly experience.
In considering the Grjótagjá Visitor Center, it is clear that this architectural endeavor stands out as a model for how built environments can coexist with and celebrate their natural contexts. The thoughtful integration of local materials, responsive design strategies, and a narrative-rich experience resulting in a cohesive and engaging visitor approach, reflects a commitment to sustainable architecture that respects both the environment and the very stories embedded within it.
To gain deeper insights into the architectural details of this project, including architectural plans, sections, designs, and innovative ideas, readers are encouraged to explore the project presentation further. This engagement will reveal the intricacies of the design and its successful execution within one of Iceland’s most stunning landscapes.


