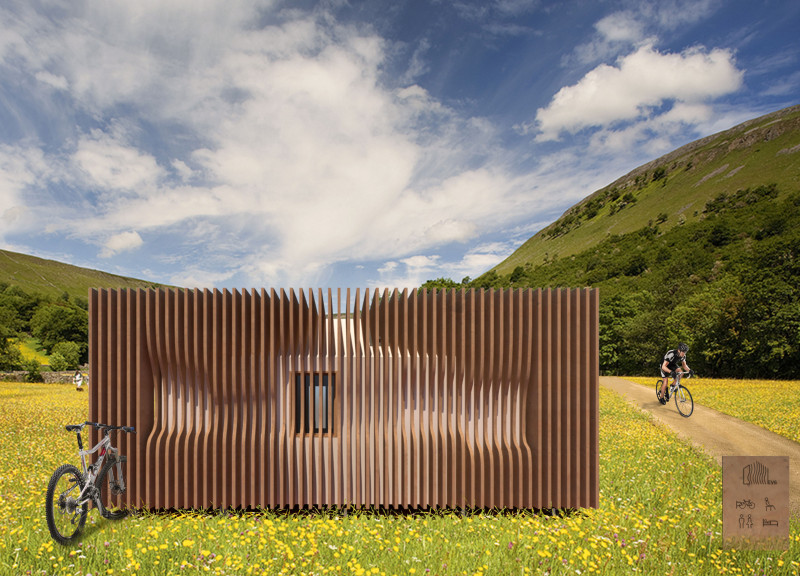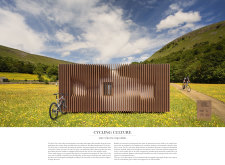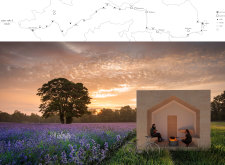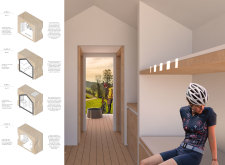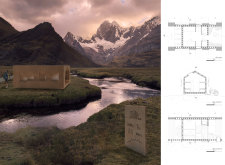5 key facts about this project
The architecture of the cabins emphasizes a minimalist aesthetic driven by sustainability and environmental integration. The design serves to create a welcoming atmosphere for cyclists, offering a space for rest and reflection while highlighting the beauty of the surrounding landscapes.
Unique Architectural Features and Materiality
What sets this project apart from other similar endeavors is the innovative use of materials and design. The cabins feature a façade constructed from vertical wooden slats which not only creates a visually appealing rhythmic pattern but also promotes natural ventilation and light. This multifunctional exterior acts as both a protective layer and a design element, allowing the cabins to blend into various landscapes, from open grasslands to rugged mountain terrains.
Internally, the layout is thoughtfully divided into multiple zones to serve diverse functions. The inclusion of well-organized storage spaces for bicycles, lounge areas for relaxation, and hygiene facilities ensures that the practical needs of cyclists are prioritized. The design incorporates modularity, allowing each cabin to be adapted based on its specific location and user requirements. This aspect of the project reflects an understanding of the diverse experiences of cycling tourists and emphasizes user-centric design.
Integration with Nature and Flexibility
The Euro Velo Rest Stop Cabins are intended to serve as cultural nodes along the cycling route, supporting local engagement and providing cyclists with vital information about the surrounding area. Each cabin encourages users to appreciate their natural surroundings while fostering a sense of community among travelers. This emphasis on connectivity is further expressed through the thoughtful design of shared spaces, such as communal lounges and cooking areas.
Sustainability is a fundamental principle reflected in the architectural decisions throughout the project. The use of materials such as plywood for the façade ensures a lower environmental impact, while elements like natural light and ventilation minimize reliance on artificial energy sources. This consideration for environmental responsibility positions the cabins as practical and eco-friendly choices for modern travelers.
The architectural plans and sections of this project provide comprehensive insights into its design effectiveness and functionality. For those interested in understanding the architectural ideas that underpin this project, further exploration of its specific designs and structural elements is encouraged. By analyzing these components, one can gain a deeper appreciation for the thoughtful integration of form, function, and environmental context in the Euro Velo Rest Stop Cabins project.


