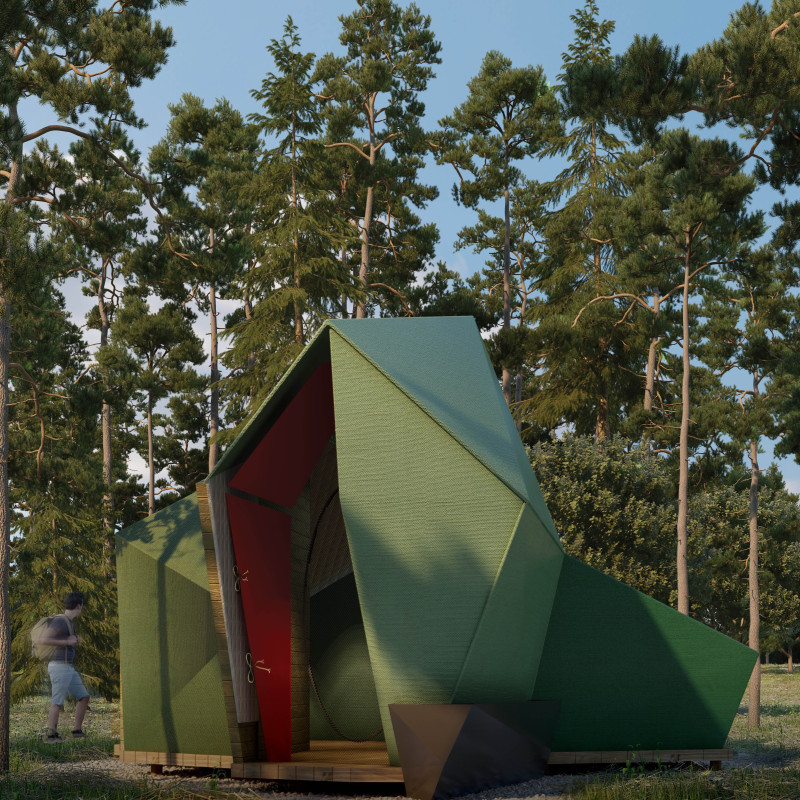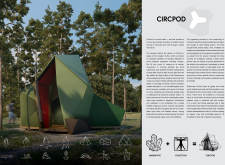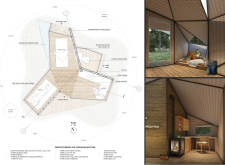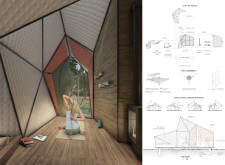5 key facts about this project
The spatial organization of CircPod is carefully divided into key areas catering to different activities. The sleeping area includes a stow-away bed to optimize space, while the work area is equipped for efficient functionality. The meditation space is deliberately designed to enhance mindfulness through natural light and serene atmosphere. This multifaceted design cultivates an environment that encourages inhabitants to engage with their surroundings in a meaningful way.
Unique Design Approaches
The architectural design of CircPod diverges from conventional structures through its use of faceted volumes that create an organic silhouette. This form reflects natural elements, reminiscent of quartz crystals, and enhances the interaction between the interior and exterior environments. The modularity of these volumes allows for flexibility in use, demonstrating a thoughtful approach to spatial dynamics.
Material selection is integral to the design’s efficacy. The project incorporates wood for structural elements, aluminum for strength, and glass for maximizing light and views. Weather-resistant fabric is utilized in envelope panels to promote interaction with the environment. Additionally, flexible photovoltaic panels are integrated to achieve energy efficiency, underscoring a commitment to sustainability.
Functionality also extends to the project's environmental integration. Situated within a forested area, CircPod enhances the therapeutic aspects of nature, reinforcing its role as a retreat. The design actively encourages exploration and interaction with the surroundings, promoting a holistic approach to daily living.
Architectural Elements and Design Specifications
CircPod is characterized by well-defined architectural elements that contribute to its overall functionality. Each transition between different spaces is carefully planned to facilitate movement and ensure privacy when needed. The layout offers distinct paths through the cabin, allowing for a variety of user interactions. The incorporation of features such as storage solutions in the work area and adaptable seating arrangements in the meditation zone highlight practical considerations that enhance the user experience.
In examining the architectural plans and sections, one can appreciate the strategic thinking behind CircPod’s design. The architectural sections reveal the spatial relationships and height variations that add depth to the overall experience.
For a more comprehensive understanding of CircPod, including its architectural designs and innovative ideas, readers are encouraged to explore the project's presentation. Delve into the architectural plans and sections to gain a deeper insight into the architectural integrity and functionality of this unique cabin design.


























