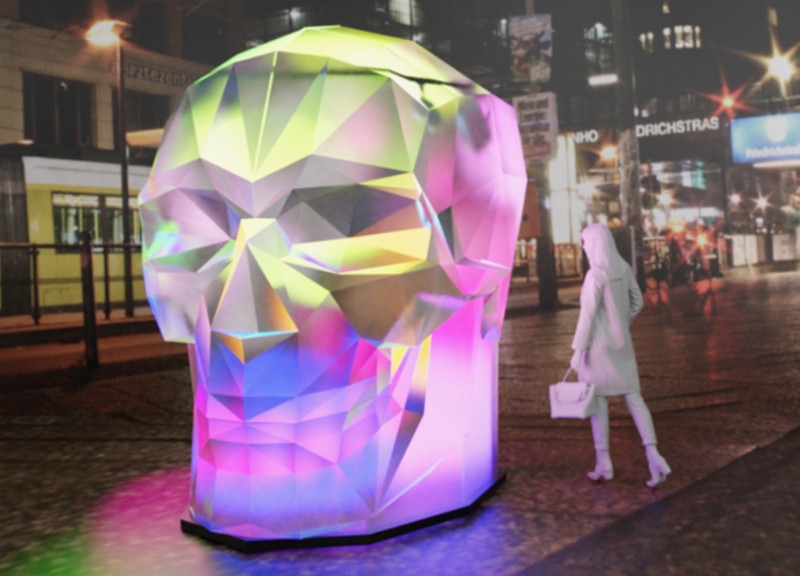5 key facts about this project
The central element of the installation is a large, geometrically faceted structure representing a skull. This form not only centralizes the cultural theme but also serves practical purposes, allowing for accessibility and user interaction. The intricately designed surfaces are intended to respond to light and sound, further enhancing the immersive experience.
Design Innovation and Materiality
A significant aspect of this project is its unique approach to materiality. The primary structural components are fabricated from 3D-printable materials, specifically polyactic acid (PLA) and acrylonitrile butadiene styrene (ABS). These materials offer benefits in terms of intricate detailing and structural integrity, while also being considered for their environmental impact. The installation features a translucent wall finish that diffuses light, utilizing the interplay between illumination and shadow to create an engaging visual effect.
The design incorporates dynamic lighting systems, allowing the installation to change colors and atmospheres depending on the time of day and events held. This adaptability encourages visitor engagement and transforms the space into a lively environment that reflects the rhythm of techno music. The choice of utilizing biodegradable filaments in certain components underscores a commitment to sustainability, aligning with contemporary environmental practices in architectural design.
Cultural Dialogue and Community Engagement
"Techno in Your Head" is distinguished by its ability to foster a dialogue between different cultures and to create a shared space for celebration. By merging the symbolism of the skull, revered in Mexican culture, with the pulsating allure of electronic music, the project serves as both a reminder of cultural heritage and a nod to modern artistic expression. This synthesis of ideas encourages visitors to explore themes of memory, celebration, and the communal aspects of music.
The interactive capabilities of the installation invite user participation, enhancing the project's role as a gathering space. Sound systems integrated within the structure facilitate auditory experiences that complement the visual spectacle, creating a multisensory environment that enhances social interaction.
For more information on the architectural plans, sections, and design elements of "Techno in Your Head," consider exploring the project presentation. This resource will provide deeper insights into the architectural ideas and practical implementations behind the installation, as well as its significance in the context of contemporary architecture.























