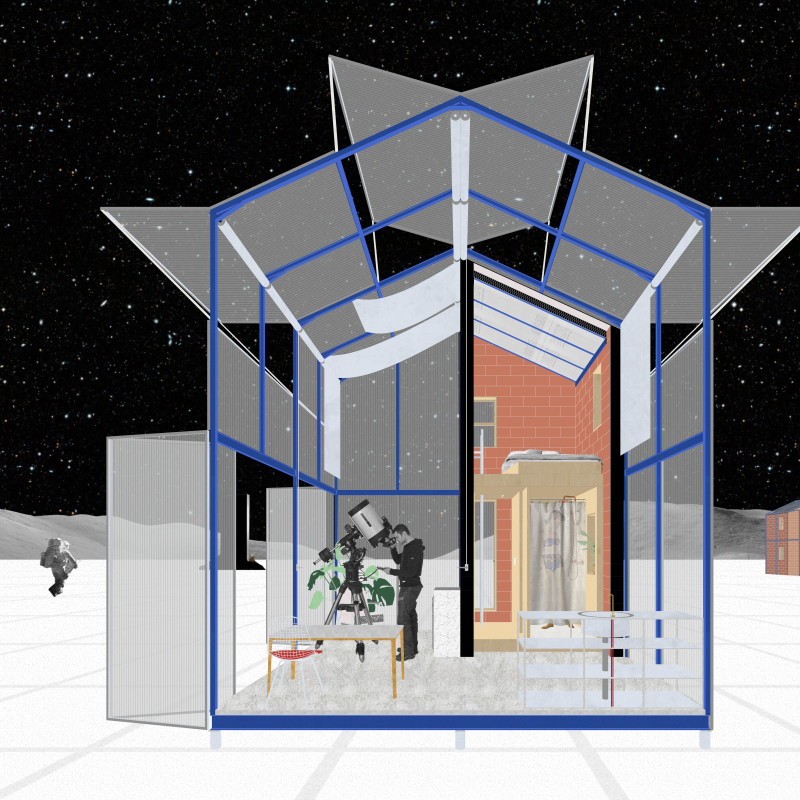5 key facts about this project
The architectural design incorporates a polycarbonate skin that facilitates natural ventilation and daylight penetration, thereby reducing energy consumption. The lightweight aluminum frame supports the overall structure while allowing for easy manipulation of interior spaces. The multi-faceted roof design captures solar energy through integrated photovoltaic panels, demonstrating a commitment to renewable energy sources.
The overall architectural language is defined by a modular approach that allows for varied configurations to meet the unique needs of different users. The square floor plan serves as a foundation for flexibility, enabling spaces to accommodate various functions—from communal gathering areas to private living units.
Enhancing Adaptability and Flexibility
One distinguishing feature of this project is its focus on adaptability in design. The inclusion of prefabricated hollow brick walls offers thermal mass while reducing construction time and costs. This approach underscores a commitment to sustainability by using locally sourced materials that minimize environmental impact. The incorporation of a slab floor supported by foundation screws allows for easy relocation of the structure if needed.
The transparent nature of the polycarbonate envelope not only provides distinctive visual appeal but also fosters a closer relationship between the inhabitants and their environment. This blurring of boundaries between the interior and exterior is advantageous in urban settings where access to nature is often limited. The design prioritizes natural light penetration and cross ventilation, significantly enhancing the indoor climate and reducing reliance on mechanical heating and cooling systems.
Integrating Renewable Energy Solutions
The architectural design stands out due to its integrated renewable energy solutions. The photovoltaic film on the roof not only generates power for the structure but also encourages residents to adopt sustainable energy practices in their daily lives. This design approach promotes energy independence, ensuring a lower carbon footprint for the inhabitants.
By incorporating elements such as gardens and communal spaces, the project fosters community cohesion and encourages sustainable agricultural practices. These features contribute to the overall goal of creating not just housing, but a vibrant living ecosystem that supports the residents' social and environmental aspirations.
For further insight into the architectural plans, sections, designs, and ideas that underpin this project, readers are encouraged to explore the complete project presentation. Delve into the specifics of this innovative design to grasp its full potential and implications for future residential architecture.























