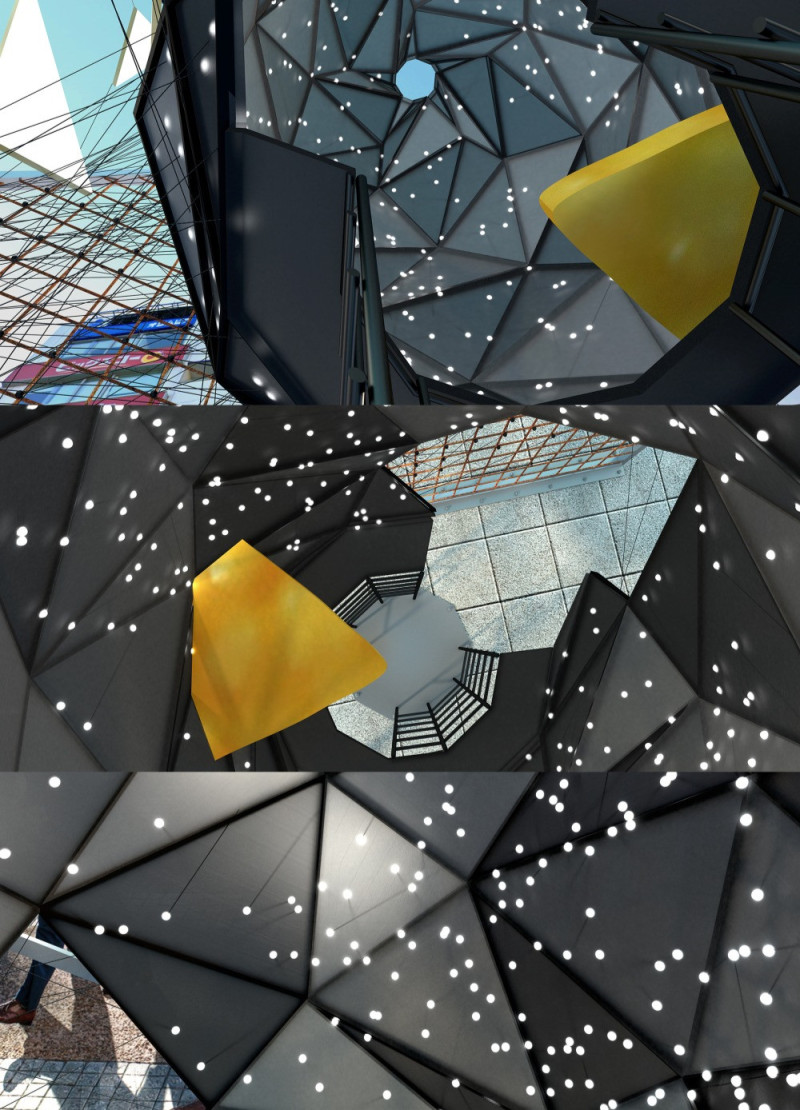5 key facts about this project
At its core, the project represents a sanctuary for individuals seeking a respite from the fast pace of city life. It serves as a dedicated space for meditation, quiet contemplation, and personal growth, where visitors can engage with their thoughts and emotions in a supportive environment. The design facilitates both individual explorations and communal gatherings, with spaces that can adapt to various mindfulness practices, making it accessible and functional for all.
The primary design elements showcase a unique approach that combines innovative geometric forms with a natural aesthetic. The building features faceted surfaces that resemble elements of nature, such as rocks and crystals, promoting an organic essence while retaining a contemporary architectural language. This design choice effectively blurs the lines between the indoor and outdoor environments, allowing natural light to permeate the internal spaces. The interplay of light and shadow becomes a sensory experience that enhances the atmosphere, fostering a sense of peace and serenity.
The materials chosen for this project play a pivotal role in its overall impact. Glass is employed extensively to maximize transparency and bring in daylight, making every corner of the space feel alive and connected to the external environment. The metal framework provides necessary structural support while allowing for creative architectural expression. Concrete serves as a durable foundation and forms various seating areas that enhance comfort and functionality without compromising style. Additionally, strategically placed wooden elements offer warmth, adding a tactile quality that complements the minimalist approach to design.
Important parts of the project include designated areas for individual meditation and community activities. The layout promotes flow and movement, encouraging visitors to explore different spaces intentionally. Areas designed for solitude possess features that enhance focus and encourage stillness, while communal areas support workshops and gatherings, creating opportunities for shared mindfulness experiences. This duality reflects a comprehensive understanding of how architecture can respond to human needs.
The architectural design stands out due to its sensitivity to the context in which it is situated. It embraces the idea of coexistence with nature, creating pathways and gardens that link the structure to its surroundings. By integrating these outdoor elements, the project fosters an environment conducive to reflection and connection, allowing users to engage with both the landscape and each other.
Encouraging community engagement is a fundamental principle behind this architectural endeavor. The project is not merely a space for individual reflection; it invites group discussions and sessions focused on mindfulness practices. This approach acknowledges the social dimensions of mental health, highlighting the importance of shared experiences in fostering well-being.
In essence, "Mindfulness with Loving Kindness" is a project that elegantly marries architecture with the fundamental human need for tranquility and introspection. The design demonstrates an understanding of the delicate balance between modern life and a connection to nature, promoting both personal and communal aspects of meditation. The clarity of the architectural plans, sections, and designs reflects the thoughtful consideration behind each element, ensuring that every aspect contributes to the overarching mission of promoting mindfulness and self-kindness. Readers interested in exploring this project further are encouraged to delve into its architectural plans, sections, and overall design concepts to fully appreciate the depth and intention behind this thoughtful architectural endeavor.























