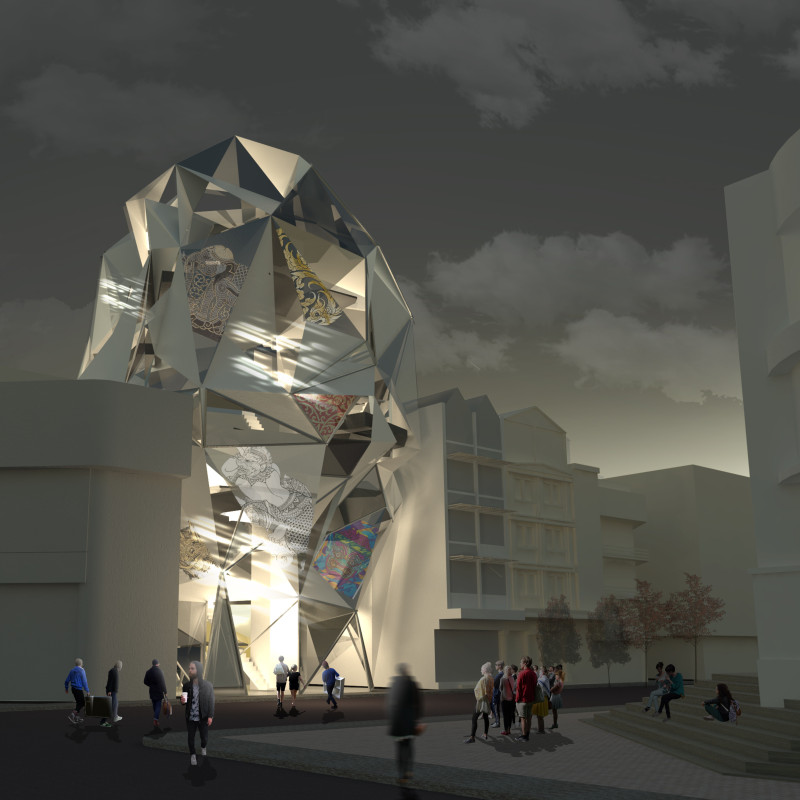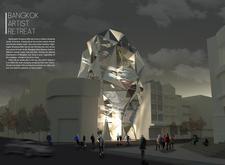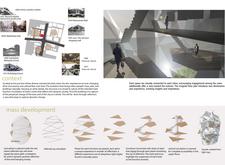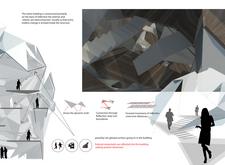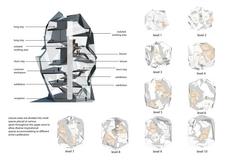5 key facts about this project
The retreat represents a dedication to fostering artistic expression within a supportive community. It serves not only as a workspace for individuals but as a hub for collective creativity, encouraging interaction between artists from various disciplines. This multifunctional facility includes private studios, communal work areas, exhibition spaces, and leisure zones, all meticulously designed to cater to the diverse needs of its users. The architecture encourages a fluid experience where residents can seamlessly transition between focus and collaboration.
One of the notable features of the design is its unique configuration, which breaks away from traditional architectural layouts. The building's massing is characterized by an assortment of angular, faceted surfaces that create a dynamic interplay of light and shadow. These geometries are not merely aesthetic choices; they evoke a sense of movement, mirroring the creative processes that occur within. Each level of the retreat is carefully planned to support specific activities, with areas designated for solitary work as well as communal gathering.
Integral to the project is its materiality. The use of glass as a primary cladding material promotes transparency, allowing natural light to permeate the interior spaces while providing views of the surrounding environment. This choice fosters a connection not only between the artists and their work but also between the inside and outside, reinforcing the retreat's role within the urban setting. Complementary materials such as metal panels enhance the reflective qualities of the facades, while timber elements introduce warmth, creating an inviting atmosphere ideal for artistic endeavor.
The interior layout supports both individual focus and collaborative interaction. Private studios vary in size, catering to the needs of artists who require dedicated spaces for concentrated work. Meanwhile, communal areas are designed to facilitate spontaneous exchanges of ideas and creativity. This deliberate integration of social spaces promotes a sense of community among residents, encouraging networking and cooperation.
Another distinguishing aspect of the Bangkok Artist Retreat is its careful consideration of environmental factors. The design adapts to the region's climate, providing ample shaded areas while ensuring natural ventilation. This ecological approach not only contributes to the comfort of the inhabitants but also aligns with sustainable design principles, addressing the growing awareness of environmental responsibility in architecture.
The project's location is strategically chosen to immerse artists in the cultural richness of Bangkok, offering them access to diverse influences that can inspire and inform their work. By situating the retreat within an urban context, it serves as both a sanctuary for artistic reflection and a catalyst for cultural exchange.
Overall, the Bangkok Artist Retreat exemplifies a thoughtful architectural response to the needs of artists, providing them with a multifaceted environment that nurtures creativity and collaboration. The combination of innovative design, strategic material choices, and a focus on community engagement creates a space that truly embodies the spirit of artistic exploration. For those interested in architectural plans, sections, and designs that further detail this project, exploring its presentation will provide deeper insights into its conception and execution.


