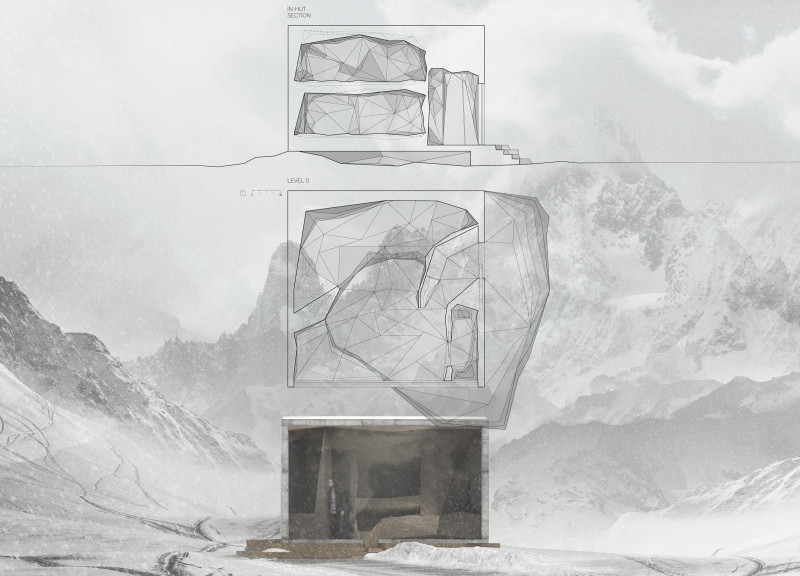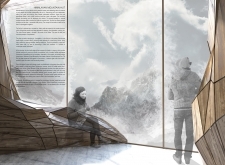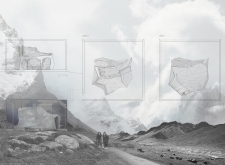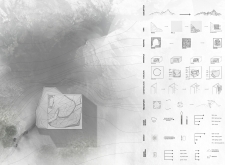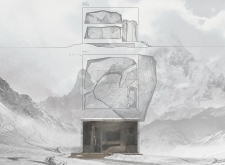5 key facts about this project
The primary function of the mountain hut is to provide a base for climbers and adventurers who journey into the rugged landscapes of the Himalayas. Beyond mere accommodation, the design promotes interaction among users and fosters a sense of community. This focus on user experience encourages both solitude and socialization, allowing individuals to retreat for reflection or gather for shared meals and stories. The strategic layout includes a central gathering space complemented by smaller nooks for private moments, supporting the diverse needs of those staying in the hut.
In examining the architectural details, the project showcases a façade formed by faceted geometric shapes, resembling the natural rock formations found throughout the region. This design choice is significant, as it allows the hut to emerge organically from its environment, mitigating the starkness often associated with conventional structures. The use of large glass panels is another key aspect, enhancing connections between the interior and exterior while flooding the living spaces with natural light. This transparency not only helps to create an inviting atmosphere but also encourages occupants to engage with the breathtaking views surrounding them.
Materiality is a fundamental aspect of the design. The primary materials employed include wood, glass, and concrete. Wood is utilized extensively for both the structural elements and the interior finishes, bringing warmth and an organic feel to the spaces. The use of glass maximizes natural daylight and visual connectivity with the scenic landscape, while reinforced concrete provides a solid base that ensures durability and stability against the extreme weather conditions typical of the Himalayas. The thoughtful selection of these materials speaks to sustainability and energy efficiency, supporting the project's overarching goal to minimize its environmental impact.
Unique design approaches are apparent in various aspects of the mountain hut. The integration of innovative water management systems demonstrates a proactive response to the maintenance of essential resources in a remote location. These systems are designed to utilize melting snow, which not only addresses the practical needs of the occupants but also minimizes dependency on external water sources. Additionally, photovoltaic energy systems provide power for lighting and heating, underscoring a commitment to sustainable living that complements the aesthetic and functional qualities of the architecture.
The structure’s design is not only visually appealing but also contextually relevant. The form and color palette draw inspiration from the surrounding mountains, allowing the hut to blend seamlessly into its environment. This sensitivity to location enhances the overall architectural narrative, emphasizing the relationship between the built environment and its natural context. The attention given to site-specific considerations underscores the project’s intention to respect and enhance the majestic beauty of the Himalayas.
As you explore the presentation of this architectural project, you will find further details about the architectural plans, sections, and various design ideas that illustrate how the Himalayan Mountain Hut serves as more than just a physical structure. Its thoughtful design approaches and functional aspects collectively contribute to a meaningful and inviting space for all who venture into this breathtaking landscape. Discover more about the nuances of this project and the innovative architectural solutions employed throughout the design.


