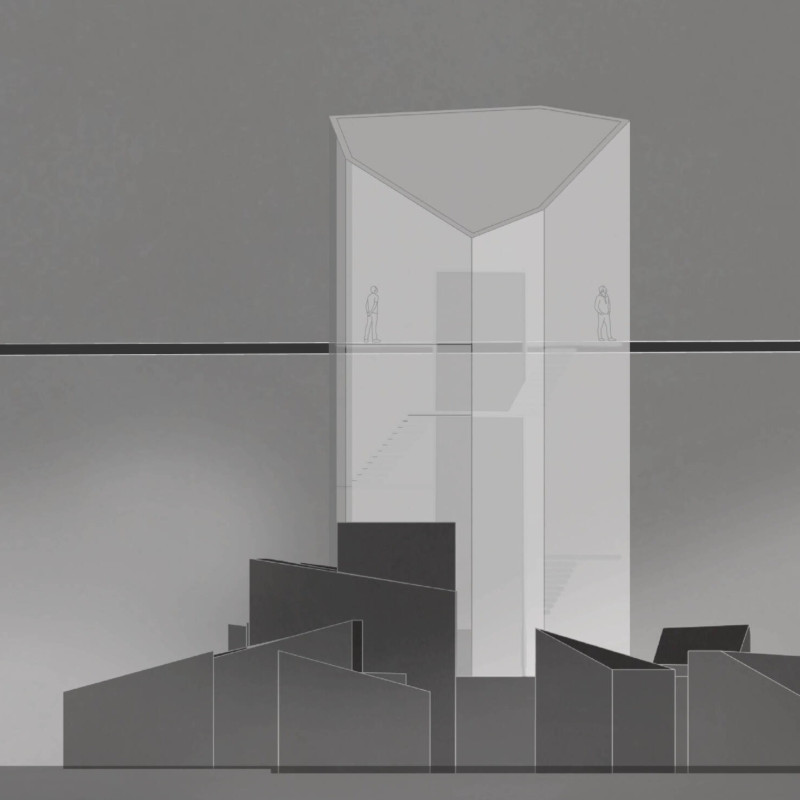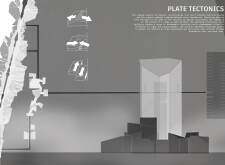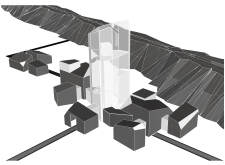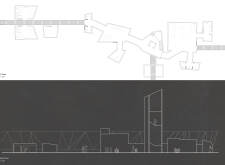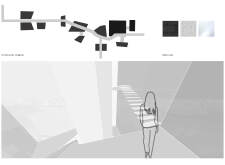5 key facts about this project
At its core, the project serves multiple functions, combining residential, communal, and recreational spaces. The design integrates various building types that foster interaction and engagement. The central feature is a prominent tower, representing the peaks formed by tectonic activity. This vertical structure is further characterized by its angular glass facades, which enhance the sense of lightness while allowing for captivating views of the surrounding landscape. The materials selected for the tower notably include glass, which promotes transparency and a sense of connectivity with nature, creating an ethereal experience for its occupants.
Surrounding the central tower, a series of lower structures mimic the appearance of sedimentary formations, echoing the natural earth dynamics. These buildings utilize concrete, signifying strength and permanence, which is a contrast to the ephemeral qualities of the glass tower. This layering of materials not only enhances the structural integrity of the design but also creates a tactile experience that resonates with geological themes.
Pathways weave throughout the site, acting as arteries that connect various spaces and encourage movement. These paths are not just functional; they are intentionally designed to foster exploration and discovery. As visitors navigate the space, they encounter different perspectives of the structures, emphasizing the dynamic nature of the environment. This thoughtful planning allows individuals to immerse themselves in the architecture while understanding its relationship with the surrounding context.
One of the notable design approaches in this project is its emphasis on sustainability and harmony with the environment. The selection of materials and design strategies takes into account the ecological impact, aiming to minimize the carbon footprint while maximizing energy efficiency. The integration of natural light and ventilation into the buildings further supports this goal, creating a healthier living environment for occupants.
The project also pays homage to the organic shapes found in nature. By allowing the architecture to flow in a manner that resembles geological formations, the design transcends conventional building practices. This unique approach challenges traditional notions of architecture and encourages a deeper appreciation of the natural elements that inspire it.
In examining this project, one discovers a rich tapestry of architectural ideas that reflect an understanding of the interplay between built and natural environments. Visitors interested in the specifics of the design are encouraged to explore the architectural plans, sections, and designs to gain deeper insights into its comprehensive nature. The intricate balance of form and function, combined with a focus on sustainability, positions this project as a noteworthy example of modern architectural thought. For those seeking a comprehensive understanding of this innovative project, further exploration of its presentation will unveil the nuanced details and artistic intentions behind its design.


