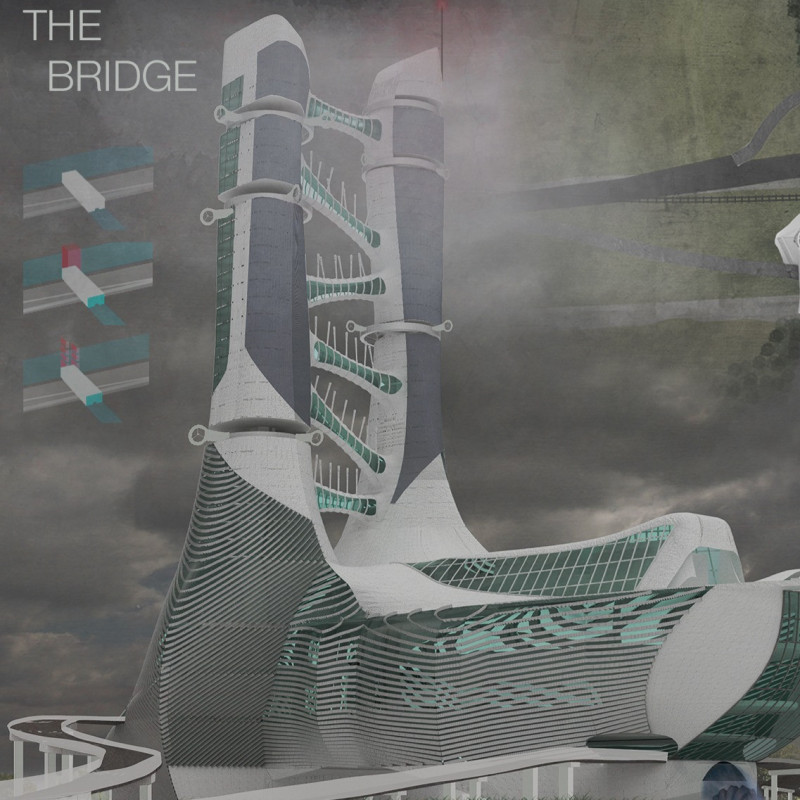5 key facts about this project
The project, named "The Bridge," is an architectural endeavor situated in Plaquemines Parish, Louisiana. This design focuses on creating a connective structure that links New Orleans with the surrounding underserved areas. The primary objective is to facilitate community interaction and promote economic growth while addressing environmental concerns tied to the region.
The architectural design incorporates two prominent towers that serve various functions, including public spaces, offices, and retail areas. The structure’s undulating facade signifies a dynamic relationship with the natural landscape, particularly referencing the water flow of the Mississippi River. The project is engineered to be both aesthetically pleasing and functionally sustainable, making it a notable example of modern architecture in a context often challenged by environmental issues.
Unique Aspects of the Design
What distinguishes "The Bridge" from other projects is its profound commitment to sustainability and community engagement. The incorporation of innovative renewable energy solutions, such as bladeless and vertical water-specific turbines, allows the structure to generate its own energy. This energy generation approach significantly reduces the building’s carbon footprint while also contributing to local power needs.
Moreover, the design integrates a detailed water management system that channels river water into drainage canals, supporting the local ecosystem. This is achieved through the careful positioning of water features that flow around and through the building, enhancing both the aesthetic quality and functionality of the project. The layout accommodates various community amenities, including open-air auditoriums and recreational areas, fostering a sense of connection among residents.
Architectural Details and Functionality
The structure utilizes a diverse range of materials. Reinforced concrete forms the core structural elements, while glass is extensively used for facades to encourage natural lighting and interaction with the surrounding environment. Aluminum panels serve as protective cladding, ensuring durability against weather conditions. Sustainable composite materials are included to promote eco-friendly practices throughout the building's life cycle.
Moreover, the architectural plans detail a multi-level layout that promotes accessibility and ease of movement through public spaces and sky bridges connecting different components of the structure. This thoughtful arrangement ensures that the building serves as a functional hub for both social and economic activities, effectively addressing the needs of the community.
For those interested in delving deeper into this project, further exploration of the architectural designs, plans, and sections will provide valuable insights into its innovative approach, sustainable practices, and functional applications.


























