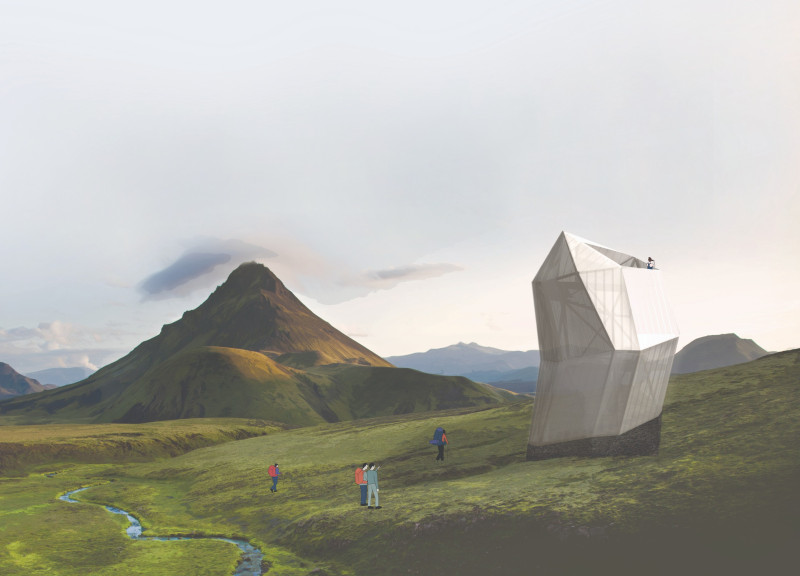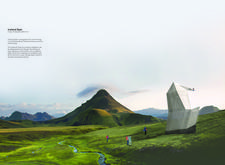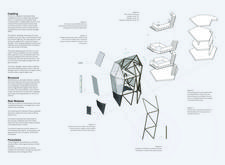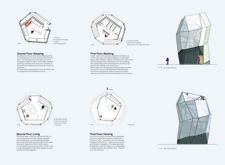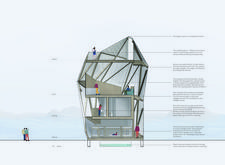5 key facts about this project
Functionally, the Iceland Spar is organized into distinct spaces that cater to various aspects of a traveller's experience. The ground floor is designed as a sleeping area, offering refuge from the often harsh climatic conditions. With its lower elevation, this area enhances the sense of safety and coziness, allowing visitors to retreat and rejuvenate after a day of exploration. The use of volcanic rock cladding in this space not only provides thermal insulation but also harmonizes with the local geology, ensuring that the structure feels integral to its surroundings.
Moving upward, the first floor features a communal washing area, which encourages interaction among visitors while allowing for necessary personal care. Natural light floods this space through the strategically placed polycarbonate panels, creating a pleasant atmosphere. The second floor serves as the living area, equipped with a kitchen and dining spaces designed for collaboration and engagement among guests. This layout promotes socializing, allowing users to share meals and stories, reinforcing the sense of community that is vital for travellers.
The architectural design culminates on the third floor, where a viewing platform offers panoramic vistas of the surrounding Icelandic landscape. This space is deliberately oriented southward, maximizing exposure to both the natural beauty of the area and atmospheric phenomena like the Northern Lights. The design creates an inviting invitation for individuals to celebrate the outdoors and immerse themselves in their environment, fostering a deeper appreciation of the natural world.
A unique aspect of the Iceland Spar is its innovative use of materials. Lightweight polycarbonate panels provide durability and enhance the overall aesthetic of the structure while allowing natural light to permeate the interior. The structural components are predominantly made from Spruce Laminated Veneer Lumber, which balances strength and sustainability, ensuring minimal environmental impact. The architectural decisions regarding materiality are further complemented by the incorporation of aluminum elements that enhance structural connections without sacrificing visual appeal.
The faceted geometry of the hut is another notable design approach, as it engages with the topographical features of the landscape. This dynamic geometry invites exploration and interaction, encouraging visitors to experience the building from multiple perspectives as they traverse the surroundings. Furthermore, the integration of adaptive features such as operable windows facilitates natural ventilation, helping maintain a healthy indoor climate while promoting energy efficiency. This attention to sustainability extends beyond passive design strategies to active systems as well, such as the incorporation of lead panels for energy generation and greywater recycling.
In essence, the Iceland Spar is a thoughtful architectural response to the needs of outdoor enthusiasts seeking refuge and community within an extraordinary natural setting. Its design philosophy emphasizes a connection with nature while providing essential functions that cater to the traveller’s needs. The careful selection of materials, alongside innovative design strategies and a comprehensive understanding of the local context, contribute to a project that not only serves its immediate purpose but also enriches the broader narrative of architecture in the wilderness.
For those interested in a deeper exploration of this project, reviewing the architectural plans, sections, designs, and ideas behind the Iceland Spar can provide valuable insights into the thought process and considerations involved in its creation. Engaging with these aspects will enhance the understanding of this unique architectural endeavor, presenting a compelling case for the intersection of design, function, and environment.


