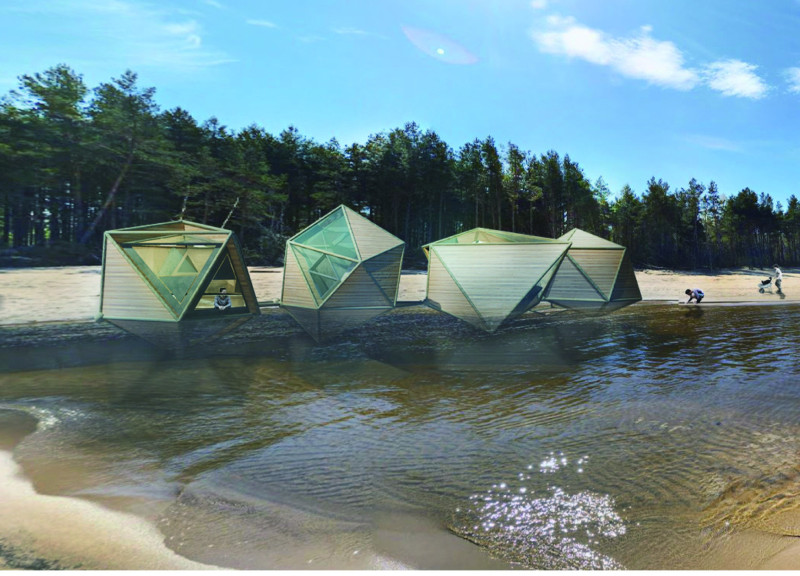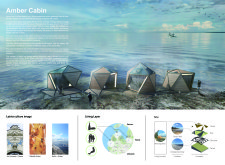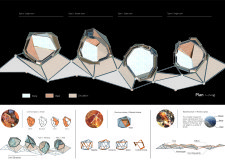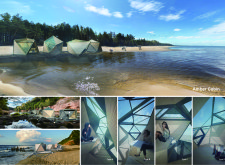5 key facts about this project
Functionally, the Amber Cabin serves as a retreat space for visitors, providing various accommodation options that cater to diverse groups, from individuals seeking solitude to families looking for a communal getaway. The design features a range of cabin types, including single, double, and triple room configurations, all designed to enhance social interaction without sacrificing personal space. This versatility ensures that the cabins can accommodate a variety of guest needs, promoting both community and privacy during their stay.
One of the key aspects of the Amber Cabin design is its harmonious relationship with the surrounding landscape. The architecture draws inspiration from the natural forms and geometric characteristics of amber itself, resulting in angular facades that mirror organic shapes. The structure is elevated slightly above the ground, which not only accommodates potential sea-tide fluctuations but also minimizes environmental disruption, preserving the existing ecosystem.
A careful material selection underscores the project’s commitment to sustainability. The primary materials employed include wood, glass, and steel, each chosen for its contribution to the aesthetic and functional goals of the design. Wood serves as the main structural framework, promoting warmth and a sense of connection to nature, while expansive glass panels allow for natural light to penetrate the interiors and frame picturesque views of the coastal environment. Steel provides the necessary structural support that complements the design’s modern approach, ensuring durability.
Inside the cabins, the atmosphere is intended to foster relaxation and a connection to the surroundings. The open living spaces are designed to be multi-functional, accommodating both communal gatherings and individual quiet time. The use of natural colors and materials creates a soothing environment, encouraging guests to unwind and immerse themselves in the beauty of the coastal landscape.
Unique design strategies, such as the integration of energy-efficient technologies, further enhance the project's appeal. Each cabin is equipped with systems that promote energy autonomy, such as solar panels for power generation and rainwater harvesting features for water conservation. This emphasis on sustainability reflects a growing trend in architecture that seeks to create not just functional spaces but environmentally responsible ones.
The Amber Cabin stands out for its cultural and symbolic representation of Latvia, where amber is more than a material; it embodies warmth, history, and a connection to nature. By incorporating this symbol into the architectural narrative, the cabins not only serve as temporary living spaces but also as a platform for storytelling and cultural engagement.
As you explore the Amber Cabin project, take the opportunity to review its architectural plans, sections, and designs to gain deeper insights into its thoughtful layout and design approaches. This project offers a refreshing perspective on modern architecture intertwined with local heritage, inviting a dialogue on how built environments can coexist with nature and culture.


























