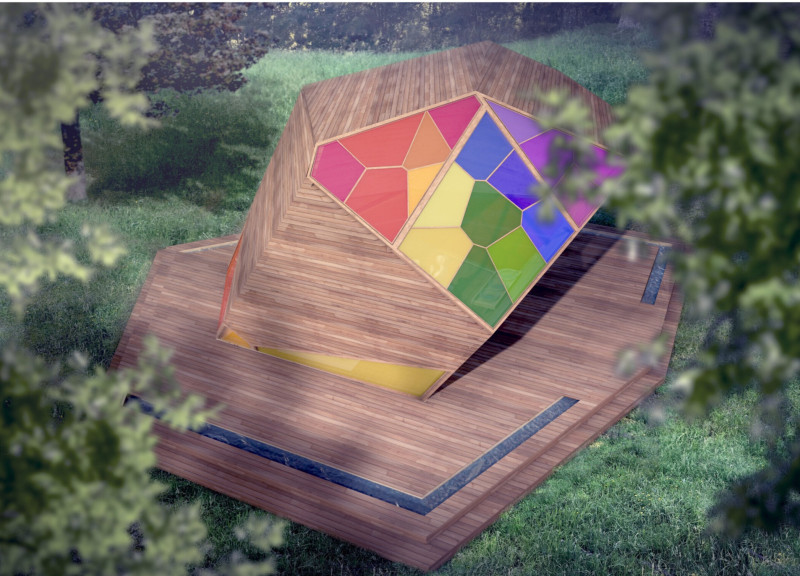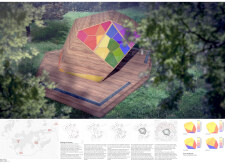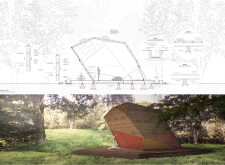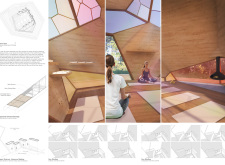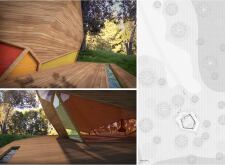5 key facts about this project
The geometric configuration of the building, reminiscent of a faceted crystal, allows for optimal light exposure and environmental engagement. Its placement on a raised platform enhances visibility and accessibility, creating a focal point within the surrounding greenery. The use of carefully selected materials, such as wood and colorful glass, reinforces the building's link to its setting while contributing to a sustainable architectural approach.
Design Innovation and Materiality
This architectural project stands out due to its unique combination of structure and materiality. The exterior cladding employs high-quality hardwood, ensuring durability while giving warmth to the design. The incorporation of colorful polyhedral glass not only facilitates natural light into the space but also adds a vibrant visual dynamic that distinguishes it from conventional designs. Each angled facet is meticulously oriented to maximize daylight while minimizing heat gain during hotter months.
Internally, the design prioritizes functionality and adaptability. It features multipurpose spaces that can accommodate various activities, allowing users the freedom to engage with the environment in different ways. Storage solutions are integrated seamlessly into the architecture, maintaining an uncluttered interior that promotes a sense of calm.
Sustainable Design Principles
The architectural approach reflects a commitment to sustainability. The design considers sun orientation to optimize natural light throughout the year, thus reducing reliance on artificial lighting and climate control systems. The use of renewable materials further emphasizes this commitment, ensuring minimal environmental impact.
Overall, this architectural project exemplifies a modern, thoughtful design that prioritizes user experience while respecting its natural surroundings. The innovative use of geometry, materials, and sustainable practices distinguishes it from similar projects. For further details, including architectural plans, architectural sections, and insights into the architectural ideas behind this structure, readers are encouraged to explore the project presentation.


