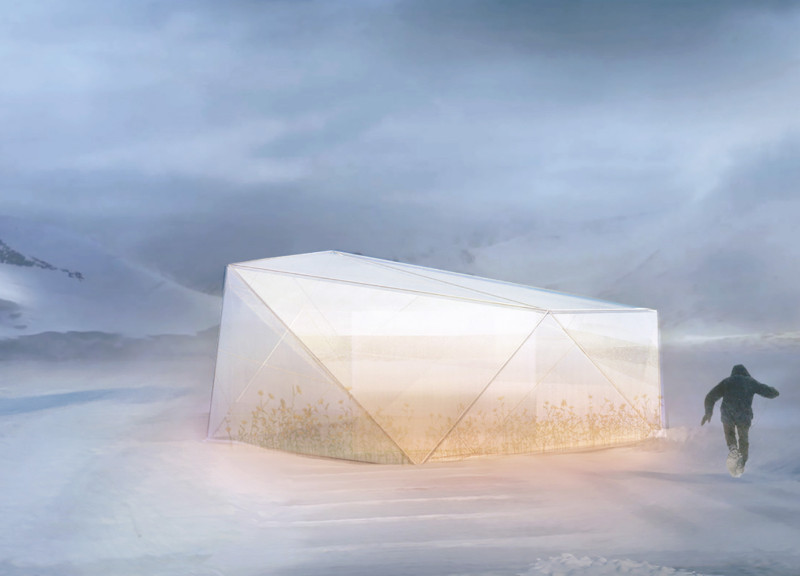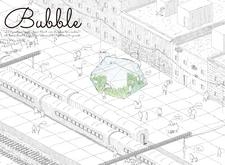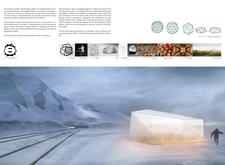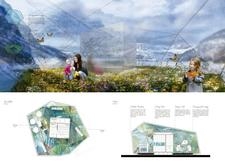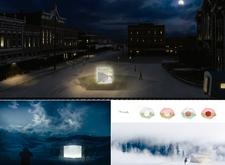5 key facts about this project
The design is characterized by a translucent envelope, offering visibility that allows natural light to permeate the structure, creating a warm and inviting ambiance. This thoughtful consideration of light is crucial in enhancing users' experience within the space, aligning with the project’s vision of fostering a harmonious coexistence with the environment. The interplay between the interior and exterior spaces encourages exploration and provides areas for various activities, reinforcing the building’s role as a community hub.
In terms of functionality, the architectural project addresses multiple uses ranging from public gatherings to educational initiatives. This versatility positions the space as a vital component within its urban context, offering a retreat from the city's hustle while promoting wellness through nature interaction. The integration of flora within the structure not only serves aesthetic purposes but also plays a key role in promoting biodiversity, making the project an advocate for sustainable practices in urban environments.
Unique design approaches are evident throughout the project, particularly in its shape and materiality. This architectural design employs a faceted appearance, reminiscent of crystalline structures, which not only serves to create a visually appealing form but also enhances structural resilience. The thoughtful selection of materials promotes sustainability, with the emphasis on organic components and eco-friendly practices. The project likely utilizes advanced glazing technology to facilitate insulation while maintaining transparency—strengthening the connection to the surrounding landscape.
Another aspect of this architectural design is its adaptability to different environmental conditions. The idea of a "mobile foundation" suggests an innovative approach to site-specific challenges, allowing the structure to maintain stability and functionality across varied terrains. This adaptability reflects a broader understanding of the relationship between architecture and its context, addressing both natural and urban landscapes.
In examining this project further, one can appreciate its cultural narrative, likely inspired in part by local traditions, thus enriching the overall experience of the space. The careful consideration of aesthetic and functional elements ensures that the design not only meets practical needs but also engages users on an emotional level, inviting them to appreciate the subtleties of their environment.
For those interested in delving deeper into the nuances of this architectural design, exploring the accompanying architectural plans, sections, and designs will provide valuable insights into how these concepts are articulated and realized. This comprehensive approach to architecture serves as a compelling benchmark for future projects aiming to harmonize with their natural and urban contexts. Readers are encouraged to explore the presentation of this project further to grasp the full scope of its design and its potential impact on contemporary architectural discourse.


