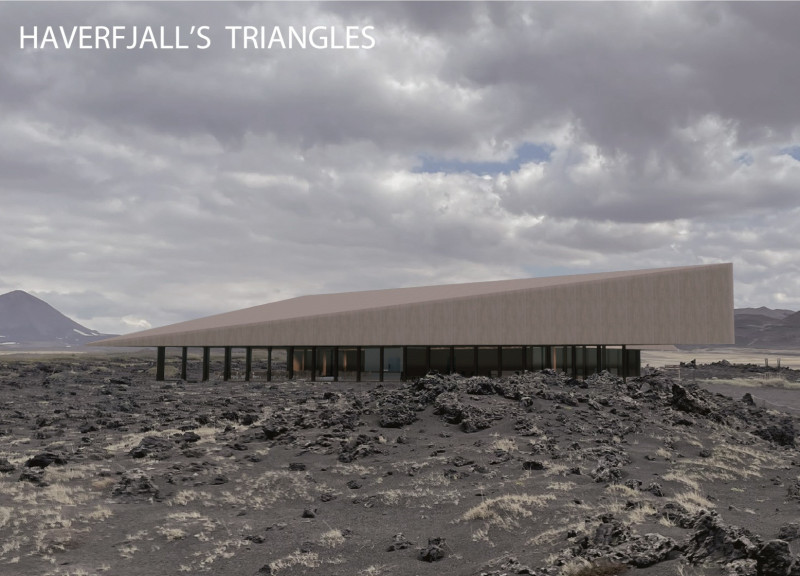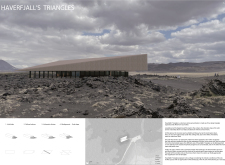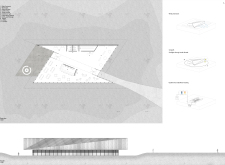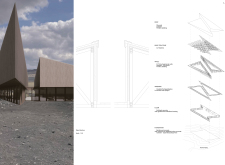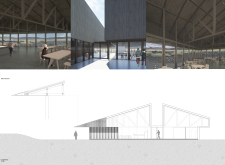5 key facts about this project
The primary function of Haverfjall's Triangles is to provide a gathering point for public interaction, education, and leisure. The strategic layout of the building facilitates flexible usage across various activities, including exhibitions, community events, and relaxation areas. By incorporating dynamic spaces, the design accommodates different visitor needs and enhances overall user experience.
Materiality is a critical component of this project, emphasizing sustainability and environmental responsiveness. The building's envelope primarily consists of cross-laminated timber, which contributes to both structural integrity and aesthetic appeal. Additionally, insulated tempered glass façades optimize natural light while minimizing energy consumption. Polished concrete floors with geothermal underfloor heating ensure comfort throughout the year. These material choices reflect a commitment to reducing the ecological footprint while creating a functional and inviting environment.
The architectural approach of Haverfjall's Triangles is distinctive due to its geometric interplay and interaction with the surrounding landscape. The integration of triangular shapes not only provides visual interest but also enhances structural performance. The overlapping volumes create sheltered outdoor spaces and intimate indoor areas, fostering community engagement and interaction. This layout encourages visitors to explore the building's interior while maintaining a connection to the scenic views of the surrounding topography.
The design's innovative use of light is another defining aspect. The configuration of the roof allows for strategic daylight penetration, reducing reliance on artificial lighting and creating a bright, welcoming atmosphere. The well-considered placement of openings connects the internal spaces with the natural beauty outside, allowing visitors to experience the dynamic environment continuously.
To gain a more comprehensive understanding of Haverfjall's Triangles, readers are encouraged to explore the project presentation, including architectural plans, architectural sections, and architectural designs. Delving deeper into these elements will provide valuable insights into the distinctive features and architectural ideas that define this project.


