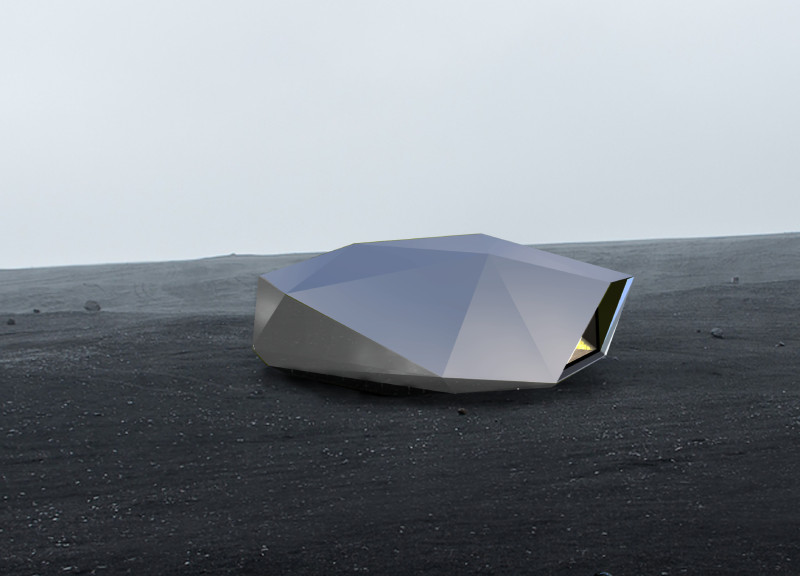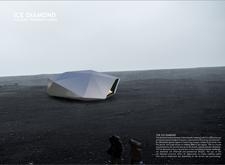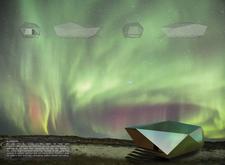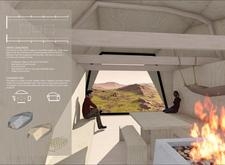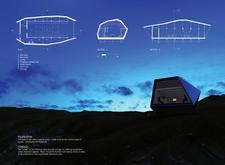5 key facts about this project
At its core, the Ice Diamond project serves multiple functions. It provides shelter and rest for trekkers while integrating seamlessly into its natural environment. The cabins are designed to facilitate group gatherings, encouraging social interaction among guests, yet they maintain individual privacy with well-considered spatial arrangements. Each cabin features an open layout that harkens back to the traditional Viking longhouse, emphasizing communal living while also providing modular options for additional personal space.
One of the important aspects of this architectural design is its adaptability to various terrains. The structure is elevated on pilings, which not only minimizes disturbance to the ground but also allows for stunning views of the surrounding landscape. This approach underscores a commitment to environmental responsibility, ensuring that the natural topography remains undisturbed and that the cabins blend harmoniously with the glacial setting. The use of a variety of materials further enhances this aspect. Aluminum cladding ensures durability and low maintenance, while warm wood interiors create a welcoming atmosphere, balancing modern aesthetics with the warmth of traditional craftsmanship.
The geometric design of the Ice Diamond cabins is particularly noteworthy. With their faceted forms, the structures reflect light and change in appearance throughout the day, mimicking the play of light on real ice diamonds. This design choice not only contributes to the visual intrigue but also allows for natural light to penetrate the interiors, creating a vibrant living space that evolves with the environment. The placement of large windows encourages occupants to engage with the stunning views of Iceland’s rich landscapes, fostering a sense of connection with the natural world.
Sustainability is a key theme throughout the project. The Ice Diamond cabins are equipped with features that promote energy efficiency and water collection, aligning with the principles of eco-friendly design. By utilizing locally sourced materials and employing sustainable practices, the project demonstrates a commitment to minimizing its ecological footprint while maximizing comfort and function.
Another significant element of the Ice Diamond design is how it integrates with Icelandic cultural heritage. Drawing inspiration from historical structures, the project pays homage to the Viking longhouses, creating a narrative that links past and present. This connection to cultural identity serves to enrich the experience for visitors, who are not only seeking accommodation but also a deeper understanding of Icelandic history and lifestyle.
The Ice Diamond project stands out for its unique blend of contemporary architectural ideas and cultural references, emphasizing the need for thoughtful design in natural settings. The result is a set of cabins that not only fulfill their intended purpose but also enhance the experience of exploring one of the world's most breathtaking natural environments. Readers are encouraged to delve deeper into this architectural vision by exploring the project presentation, which includes architectural plans, sections, and design insights. By examining these details, one can appreciate how the Ice Diamond project exemplifies thoughtful architecture that is both functional and respectful of its surroundings.


