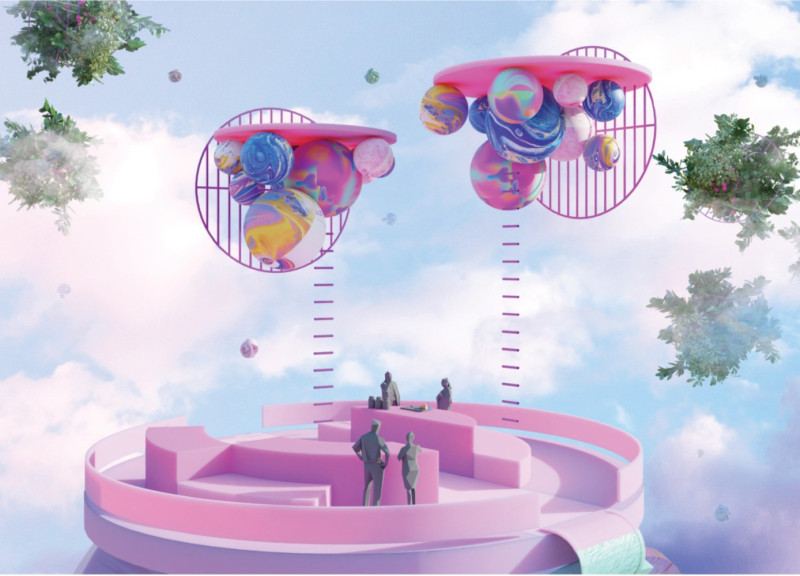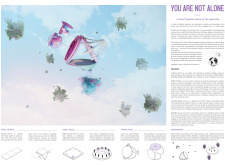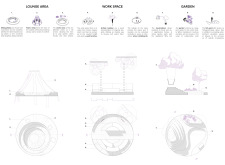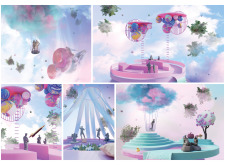5 key facts about this project
The design is segmented into three primary zones: the Work Space, the Lounge Area, and the Garden, each facilitating distinct user interactions while promoting collaborative engagement. The architecture emphasizes fluidity, eschewing rigid structural elements to encourage a sense of openness and connectivity. The spatial layout employs circular forms and continuous edges, effectively dissolving traditional spatial hierarchies to create a welcoming communal atmosphere.
Unique Functional Arrangement
The unique organization of the Together-Home space distinguishes it from conventional architectural projects. The Work Space features interactive screens for collaborative tasks and adaptable workbenches, emphasizing productivity within a virtual realm. The Lounge Area is defined by fabric-meshed frames that enable both privacy and comfortable social interactions. An amphitheater within this zone serves as a hub for entertainment, fostering a lively social atmosphere.
The Garden area enhances the user experience by integrating elements of gamification, enabling users to participate in activities related to real-life ecosystems. The incorporation of features like Cloud-Balloons allows users to explore the virtual space freely, symbolizing the lightness of digital connections. This multifaceted design promotes engagement through both individual and communal activities, addressing the need for meaningful interactions in modern life.
Innovative Use of Virtual Elements
What sets this project apart is its innovative use of virtual and interactive elements to construct a meaningful solution for contemporary issues of loneliness and separation. The architectural design intertwines digital textures, such as virtual stones and organic forms, to create a naturalistic feel in the garden and lounge areas. The use of digital fabric strips contributes to a flexible yet defined environment that balances openness with personal space.
Overall, the architecture of Together-Home emphasizes a retraction from traditional living arrangements towards a more collaborative and digitally-embraced experience. Users can engage dynamically with their surroundings, regardless of physical boundaries.
For an in-depth examination of this architectural design, including architectural plans, sections, and unique architectural ideas, readers are encouraged to explore the complete project presentation.

























