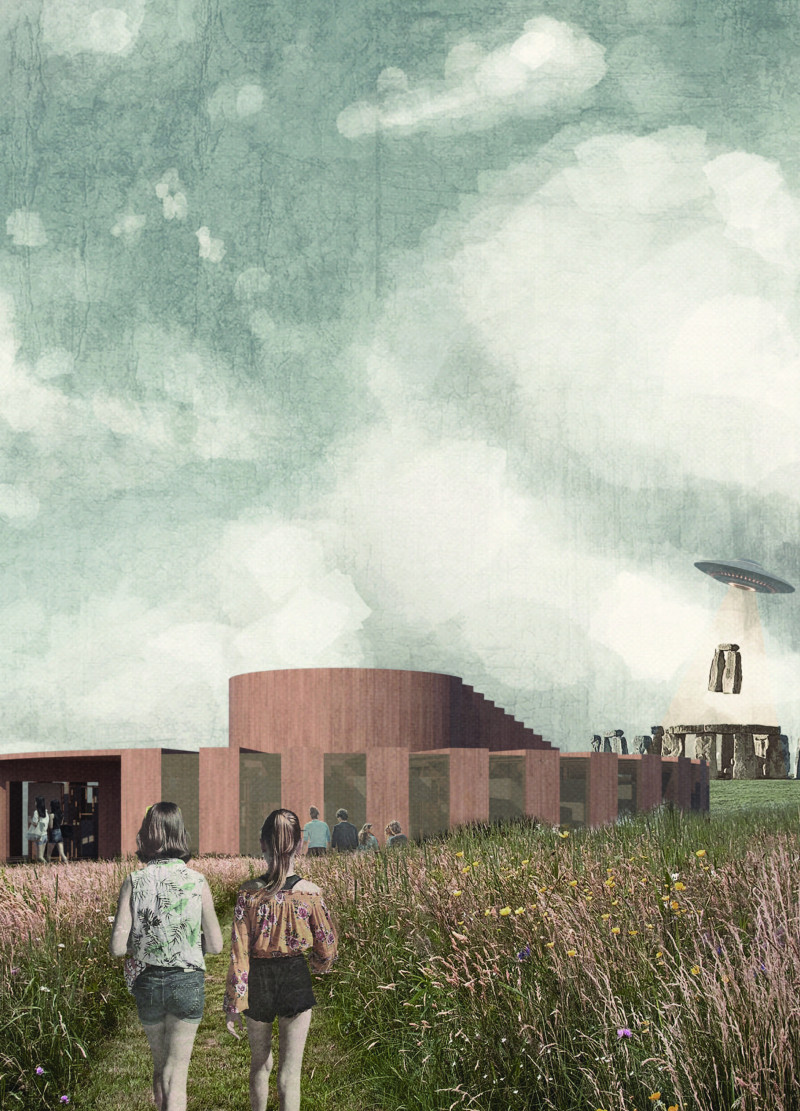5 key facts about this project
The "Wandering Among Wonders - Pavilion of First Contact" is an architectural project designed to create a space dedicated to the exploration and celebration of human achievements. The pavilion's design draws inspiration from the iconic Stonehenge, merging ancient symbolism with modern architectural practices. It serves both educational and interactive functions, providing a venue for exhibitions, workshops, and performances that engage visitors in a dialogue about history, culture, and innovation.
The pavilion is organized to facilitate movement and interaction among visitors. Its layout features open and permeable spaces that encourage exploration. Key areas within the structure include an exhibition gallery, workshop space, outdoor performance area, and a reception area. The exhibition gallery presents a curated display of human accomplishments across various domains, inviting visitors to reflect on their historical significance. The workshop space allows for hands-on experiences that promote craftsmanship and environmental awareness. The outdoor performance area serves as a venue for cultural presentations and community gatherings, reinforcing the pavilion's role as a social hub.
Unique Design Approaches This project incorporates several distinctive design elements that differentiate it from similar architectural endeavors. One notable aspect is its commitment to sustainability, reflected in the choice of materials such as plywood and fabric mesh. These materials are lightweight, versatile, and environmentally friendly, facilitating a construction method that minimizes ecological impact.
Another unique feature is the pavilion's ability to adapt to various uses and events. The spatial configuration is designed to be flexible, accommodating different visitor interactions and activities. This adaptability enhances the relevance of the pavilion within its community, allowing it to remain engaged with the public over time.
The pavilion’s transparent qualities achieved through the use of fabric mesh also allow for natural light to create dynamic internal environments. This connection to the surrounding landscape encourages visitors to interact with nature and reflects the pavilion's intention to foster a sense of wonder.
Interactive and Community-Centric Design The pavilion's design emphasizes community engagement and interaction. By integrating areas for workshops and performances, it invites participation from a diverse audience. This focus on inclusivity reflects contemporary architectural ideologies that prioritize social interaction as a vital component of public spaces.
As a space that merges educational objectives with interactive experiences, the pavilion provides a platform for dialogue about humanity's achievements while ensuring that contemporary issues such as environmental sustainability are at the forefront of its mission.
For further exploration of the project and its architectural intricacies, including architectural plans, architectural sections, and detailed architectural designs, the presentation provides an in-depth look at the pavilion's innovative ideas and technical specifications.























