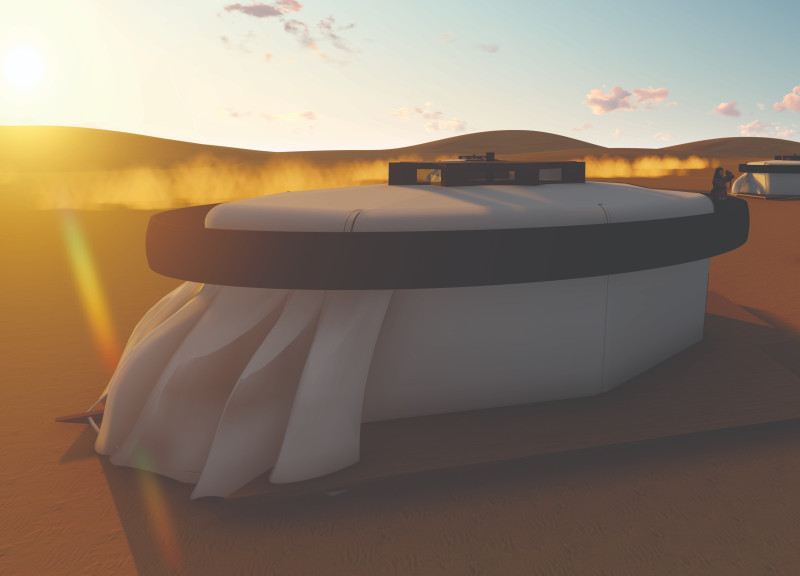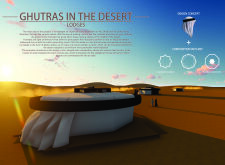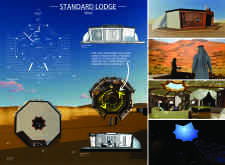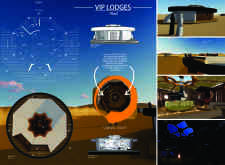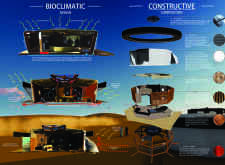5 key facts about this project
The lodges feature a star-shaped layout, facilitating an open-plan environment that enhances spatial flow and encourages interaction with the natural environment. Each lodge is equipped with terraces and skylights, maximizing natural light and promoting outdoor engagement. These architectural elements are critical in creating a seamless transition between indoor and outdoor spaces.
Sustainable material selection is a hallmark of this project. The fabric facade serves a dual purpose: it provides insulation in the harsh climate while collecting moisture from the air for water use. The structure employs sustainable wood throughout its framework, ensuring durability and connection to traditional construction methods. Additionally, photovoltaic glass used in skylights contributes to the energy efficiency of the lodges, while terracotta tiles offer natural thermal regulation. The ceilings are adorned with palm leaves, reinforcing the project's commitment to using local materials.
This project distinguishes itself through its unique design approaches that blend cultural elements with functional architecture. The use of the ghutra's form in the roof structure is an innovative way to honor heritage while addressing contemporary design needs. The star-shaped layout is not merely aesthetic; it facilitates optimal air circulation and enhances the experience of being in the desert, connecting the occupants to the celestial ambiance above. Furthermore, the integration of bioclimatic design principles ensures that the lodges are adapted to their environment, reducing energy consumption and promoting sustainability.
The diverse lodge options offered, including standard and VIP models, allow for varied guest experiences while maintaining essential design characteristics. Each lodge reflects a systematic approach to incorporating essential modern amenities within a culturally resonant framework.
To gain a deeper understanding of the architectural plans, sections, designs, and ideas behind this project, readers are encouraged to explore the full project presentation. Detailed insights into the materials, layout, and overall functional concepts can enrich one’s appreciation for this thoughtful architectural undertaking.


