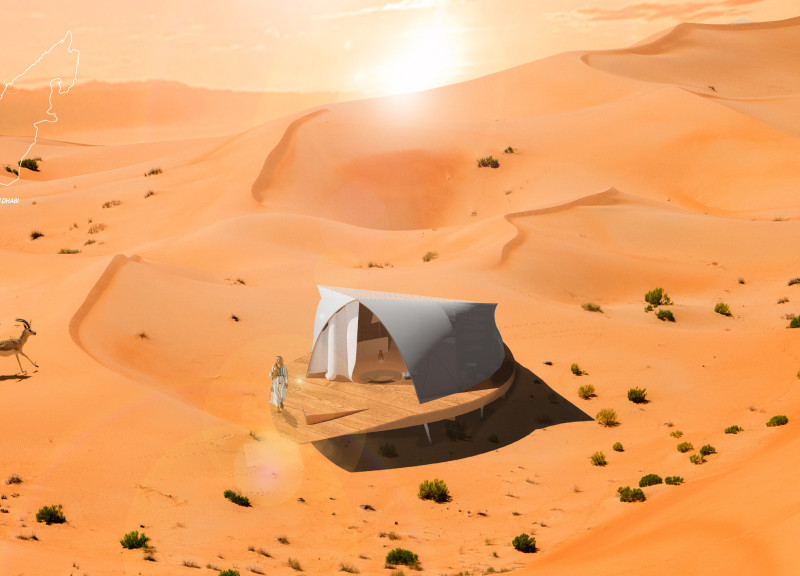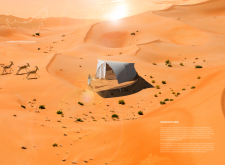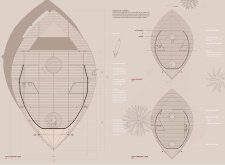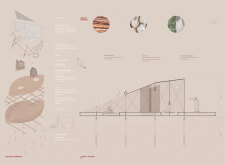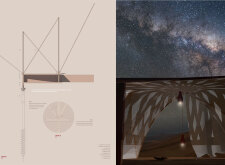5 key facts about this project
At its core, The House of Here represents a harmonious dialogue between architecture and nature. The building’s design is informed by the need to respect and celebrate the natural context of the Arabian Oryx Protected Area. The architectural concept revolves around creating a space that thrives within its environment, addressing both the aesthetic and functional needs of the inhabitants. With a focus on fostering a connection to nature, the project showcases an intuitive understanding of the desert’s characteristics, such as its harsh temperatures and distinctive wildlife.
The design features a flowing, organic form that mirrors the contours of the surrounding dunes, creating a visually appealing silhouette against the vast landscape. The curvilinear roof, constructed from a lightweight fabric, serves multiple purposes: it allows natural light to pour into the interior spaces while providing essential insulation from the elements. This innovative approach ensures that the interior remains comfortable despite the extreme temperatures outside.
The circular layout of the building is a deliberate choice aimed at promoting communal interaction. The common areas are designed to encourage social engagement among visitors, fostering a sense of community within the space. This layout is complemented by various functional zones, including sleeping quarters and outdoor deck areas that enhance the users' experience. Each element within the design is meticulously planned to support the overall vision of creating a restorative retreat.
The use of sustainable materials is a significant aspect of this project. The House of Here incorporates locally sourced materials such as mangrove wood and date palm, which not only contribute to the building's structural integrity but also reflect the cultural heritage of the region. Additionally, the integration of solar panels ensures that the house utilizes renewable energy, reinforcing its commitment to sustainability. Rainwater harvesting and efficient waste management systems further exemplify the project's ecological sensitivity.
Unique design approaches characterize The House of Here, distinguishing it from conventional architectural projects. The lightweight fabric used for the structure not only minimizes environmental impact but allows for flexibility in design and function. This flexibility caters to varying occupancy levels and social dynamics, making the retreat adaptable to different uses over time. Furthermore, the project integrates advanced technology in its design, ensuring that residents can enjoy modern amenities while harmonizing with nature.
Throughout the architecture, the sensory experience is a priority, with spaces designed to facilitate connection with the outdoors. The interplay of light and shadow created by the fabric envelope transforms the interior, offering dynamic environments that evolve throughout the day. This thoughtful approach encourages reflection and appreciation of the natural surroundings, creating a peaceful ambiance that is essential for relaxation and contemplation.
The House of Here stands as an exemplary model of contemporary architecture that respects its natural context while showcasing innovative design principles. It illustrates how architectural ideas can address environmental challenges while fostering community interaction and enhancing quality of life for its occupants.
To explore more about this intriguing project, including detailed architectural plans, sections, and design concepts, readers are encouraged to delve deeper into the presentation of The House of Here. Discover the elements that make this architectural endeavor a significant contribution to sustainable design and desert architecture.


