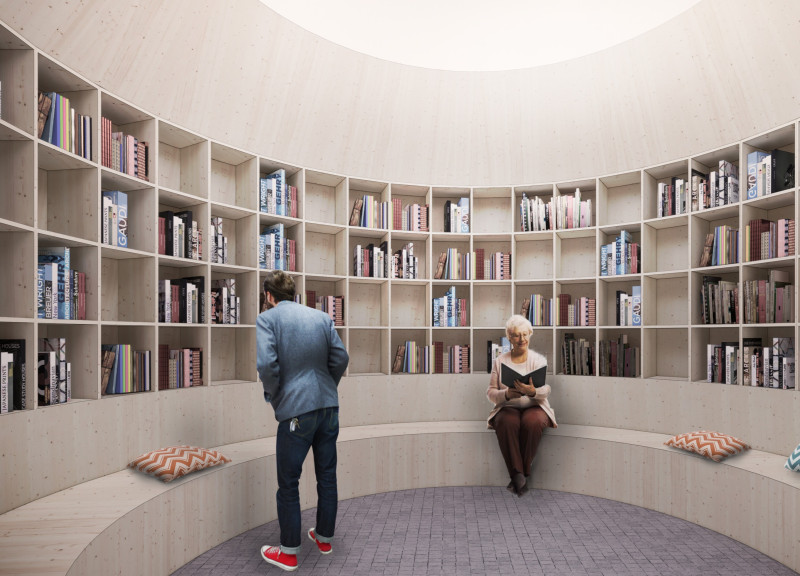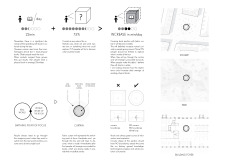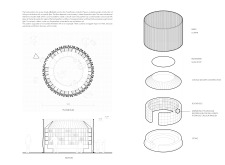5 key facts about this project
Functionally, the pavilion is envisioned as a multi-use space that accommodates various activities, including group reading classes, exhibitions on local literature, and public lectures. The design prioritizes accessibility and interaction, inviting people to step inside and partake in the world of books. By thoughtfully arranging seating and creating an inviting atmosphere, the pavilion stimulates meaningful conversations and connections between individuals interested in exploring literature.
The layout of the pavilion is circular, symbolizing inclusivity and fostering a sense of community. The interior features integrated bookshelves that help create a cozy reading environment while providing easy access to a wide range of literary works. Seating areas are strategically placed to encourage informal gatherings, promoting comfort and interaction. This design supports the project's mission of drawing the public into the physical experience of engaging with books and learning.
The choice of materials plays a significant role in the architectural design. Wood is primarily utilized for the structural framework and seating elements, embodying sustainability and warmth. The presence of soft fabric curtains at the entrance adds an element of intrigue, creating a tactile experience that differentiates the pavilion from traditional rigid structures. Glass components are incorporated into the design, particularly in the roof area, allowing natural light to flood the space and sustain a connection with the outdoors. This transparency underscores the pavilion's approachable nature and enhances the overall experience for visitors.
What stands out in this architectural project is its focus on creating a flexible and adaptive space. The modular design allows for reconfiguration, making it suitable for various community needs and events. This versatility ensures that the pavilion can remain relevant and active within the community, responding to evolving demands and preferences. Each design decision reflects a commitment to creating an environment that not only serves a purpose but also inspires curiosity and learning.
The architectural concepts explored in this pavilion project reflect a contemporary understanding of how public spaces can be shaped to enhance social interaction and learning. By removing barriers typically associated with traditional libraries and emphasizing a welcoming atmosphere, the pavilion seeks to engage a broader audience. The overall design encourages visitors of all ages to delve into the world of books and literature, reinforcing the importance of reading in today’s society.
This project analysis highlights the pavilion's thoughtful design choices and community-centered approach. To gain deeper insights into the architectural plans, sections, and design ideas, readers are encouraged to explore the project presentation in more detail.


























