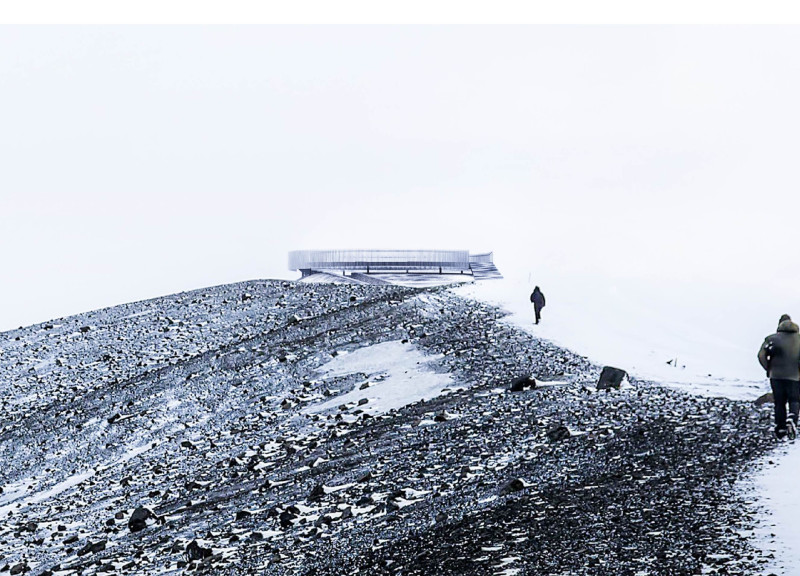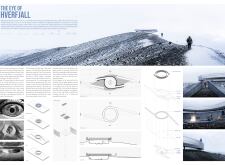5 key facts about this project
The essence of the project revolves around its eye-like shape, which symbolizes the act of watching and appreciating the natural beauty that surrounds it. The architectural design invites visitors to engage with the landscape in a manner that is both reflective and interactive, transforming each visit into a personal exploration of the volcanic terrain. This conceptual focus is evident in both the form and functionality of the space.
One of the fundamental aspects of the design is its materiality, which plays a crucial role in achieving both aesthetic harmony and structural integrity. The use of concrete provides a solid foundation, seamlessly integrating the structure into the rugged volcanic rock of the site. Glass elements are prominent, particularly in the expansive windows that frame views of the surrounding landscape, facilitating a connection between the built environment and nature. The choice of metal, specifically in structural and railing elements, contributes to a sense of lightness, allowing for natural light to enter and enhance the interior spaces without compromising safety.
The project also addresses the harsh climatic conditions typical of Iceland. For this reason, the architectural design incorporates principles of sustainability and energy efficiency. Geothermal heating systems ensure that the indoor environment remains comfortable, reflecting a modern approach to energy use that is particularly relevant in such an ecologically sensitive region. Additionally, utilizing naturally sourced materials for insulation not only underlines a commitment to sustainability but also helps to reinforce the structure's connection to its surroundings.
From an architectural perspective, the spatial configuration within "The Eye of Hverfjall" is expertly designed to foster interaction with the surrounding environment. The central viewing deck stands out as a key feature, providing a 360-degree vantage point that encourages an acute awareness of the landscape and instills a sense of awe. Alongside this, strategically placed sheltered areas offer refuge from the elements, allowing visitors to enjoy their surroundings regardless of weather conditions. This thoughtful balance between openness and shelter embodies a key characteristic of the project, illustrating how architecture can facilitate a deeper connection with nature while ensuring comfort and safety.
Unique design approaches in this project lie in its ability to merge human experience with natural phenomena. Rather than imposing on the landscape, the architecture of Hverfjall operates within it, serving dual functions as both an observation point and a part of the volcanic terrain. This sensitivity to context is not only a hallmark of good architectural practice but also a vital consideration in this specific geographic location with its unique ecological characteristics.
Exploring the various architectural designs, plans, and sections of "The Eye of Hverfjall" provides further insights into the intricate details and ideas that define this project. Each element has been meticulously considered to enhance the experience of visitors while maintaining a strong environmental ethos. For those intrigued by innovative architectural solutions that prioritize both aesthetics and functionality within the context of nature, delving into the project presentation offers an opportunity to appreciate the thoughtfulness behind this unique design. The project serves as an exemplary model of how architecture can respectfully engage with and celebrate the natural world, urging visitors to reflect on their relationship with the environment around them.























