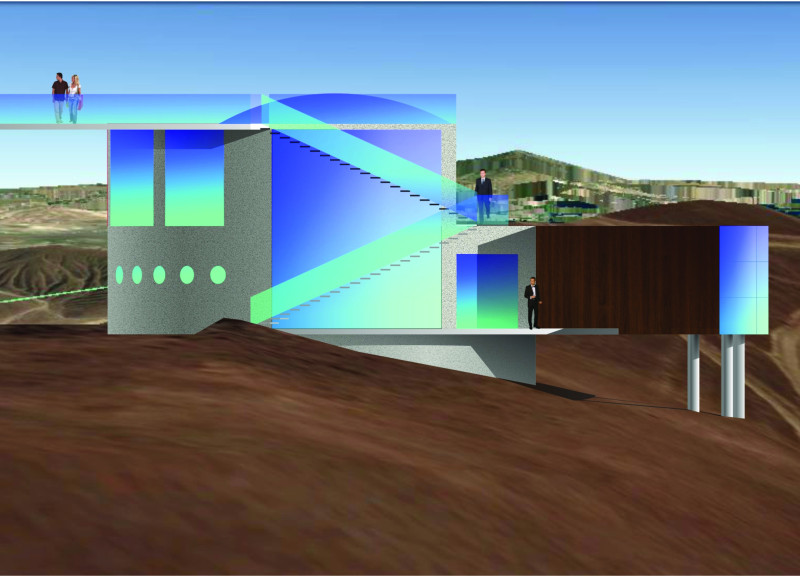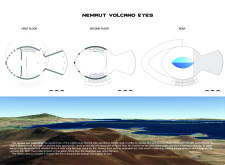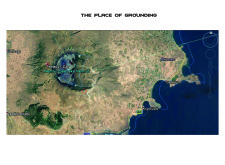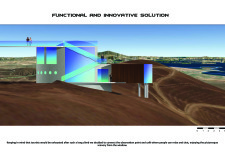5 key facts about this project
This project represents a convergence of ancient stories and contemporary architectural expression. The structure's design concept revolves around the symbol of an eye and a fish, encapsulating themes of vigilance and divine interaction. By invoking these symbols, the architecture resonates with the site's mythic past while inviting visitors to engage with the story it tells. The building serves multiple functions, including a viewing platform and a café, strategically designed to accommodate the needs of visitors who come to explore the natural beauty and historical significance of the area.
At the heart of the project lies a carefully planned layout that accommodates the various activities intended for the space. The architectural design incorporates multiple levels, each contributing to the overall fluidity and accessibility of the building. The first and second floors are designed to provide visitors with panoramic views of the surrounding landscape, while the roof acts as a viewing deck that enhances the experience of being in such a historically rich environment. The design gestures toward inclusivity, providing spaces that encourage gatherings and interaction among visitors.
Materiality plays a crucial role in the expression of the "Nemrut Volcano Eyes." Although specific materials are not explicitly outlined, one can reasonably speculate on the use of concrete for its structural capabilities, complemented by glass to enhance illumination and visual connection to the stunning vistas that the site offers. Wood may also be employed to bring warmth to the interior spaces, while steel could provide the necessary support for cantilevered elements. The overall material palette would likely seek to harmonize with the natural landscape, allowing the building to coexist peacefully with its volcanic surroundings.
A unique aspect of this architectural design is its dialogical approach to the landscape and its backdrop of historical significance. The project emphasizes a seamless integration of the building with the natural topography, promoting a sense of place that respects both nature and history. The design encourages visitors not only to observe the spectacular views but also to engage with the stories that the site embodies. This holistic approach to design reflects a commitment to building spaces that foster connection—both to the natural world and to the narratives that shape cultural identity.
The careful attention to the details of the "Nemrut Volcano Eyes" extends to its architectural sections and plans, which craft a narrative that mirrors the local folklore while effectively addressing the functional demands of the project. Each architectural element is intentional, crafted to enhance the experience of visitors as they navigate through the building and observe the panoramic views that the site provides.
In summary, the "Nemrut Volcano Eyes" project stands as a contemporary architectural statement that encapsulates the rich cultural tapestry of its location while creating a space for reflection and community engagement. Its thoughtful integration of myth and modern design principles makes it a noteworthy exploration in the field of architecture. To gain deeper insights into the project and its architectural ideas, readers are encouraged to explore the architectural plans and sections, which reveal the intricate craftsmanship behind this innovative design.

























