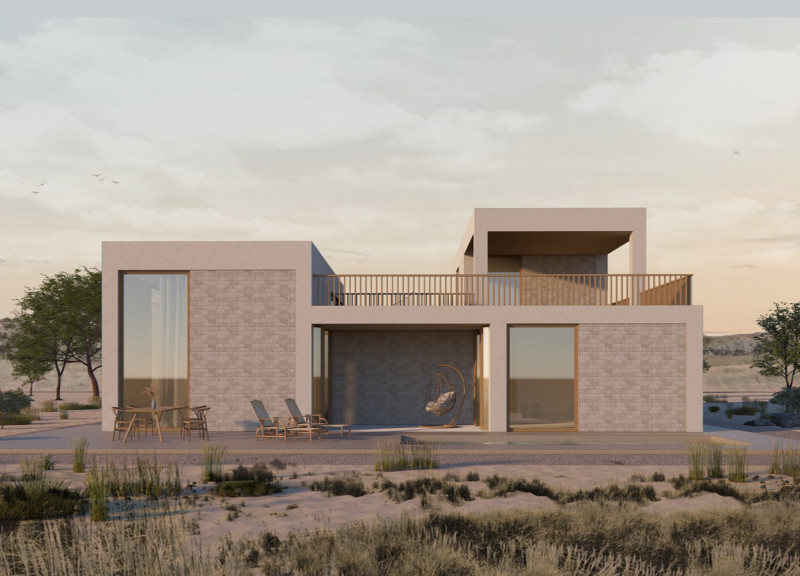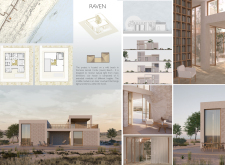5 key facts about this project
The residence features an open-plan layout on the ground floor, integrating living, dining, and kitchen areas that promote a sense of connectivity. The first floor accommodates private sleeping quarters and recreational spaces, ensuring functional separation within the home. The central module serves as an inner courtyard, enhancing privacy and fostering a serene atmosphere that invites light into the core of the building.
Unique Design Approaches
One of the defining aspects of the "RAVEN" project is its modular design, which allows for a flexible spatial arrangement. The varying heights of the modules create dynamic relationships between different areas of the home and with the landscape outside. This design approach encourages natural ventilation and light while minimizing the need for artificial illumination.
The use of large glass panels is another key feature, contributing to the transparency of the façade. This strategic application not only maximizes daylight in the interior but also offers unobstructed views of the surrounding natural beauty. The interplay between the concrete structure and warm wood accents creates a balanced aesthetic that is both contemporary and inviting.
Incorporation of Sustainable Strategies
Sustainability is a critical consideration in the architectural design of "RAVEN." The orientation and layout utilize passive solar design principles, optimizing energy efficiency and enhancing comfort throughout the year. Surrounding landscape elements further promote ecological diversity, supporting the integration of the structure within its environment.
The harmony of form, function, and sustainability exemplifies a modern architectural approach while addressing the practical needs of residential living. For those interested in a deeper exploration of this project, a review of the architectural plans, sections, and design details is encouraged to gain further insights into the innovative ideas that shape "RAVEN."























