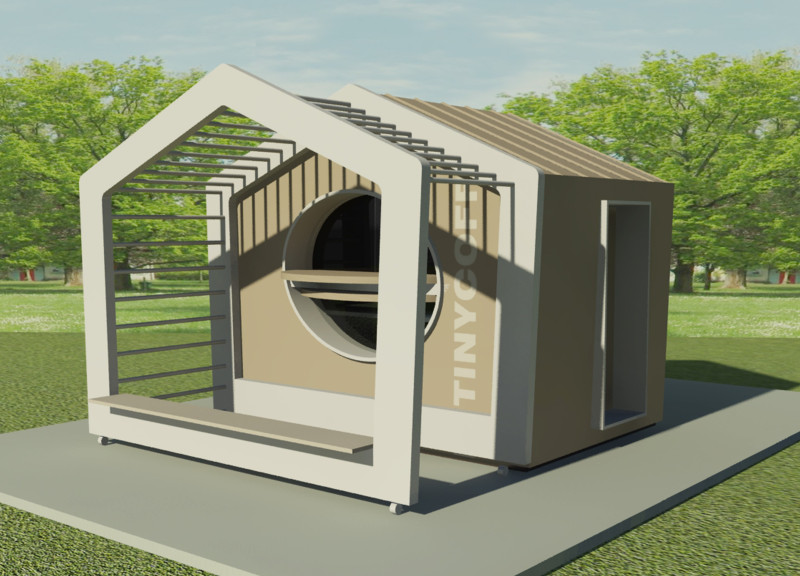5 key facts about this project
Efficient use of space is a hallmark of this design. The structure employs a compact footprint, allowing it to fit into various urban locations without overpowering surrounding architecture. The overall rectangular form paired with a sloped roof facilitates effective water drainage while providing a unique visual appeal. The facade features glazed openings, allowing ample natural light while promoting an inviting atmosphere for customers.
The design incorporates several unique and innovative elements. One standout feature is the extractable metal canopy, which serves both a structural and aesthetic purpose. This adaptable component provides shade and can be adjusted based on the specific location and time of day, thereby enhancing the comfort of patrons. Additionally, the entrance mimics the shape of a coffee bean, offering a playful yet functional approach to accessibility. This distinctive attribute sets the Tiny Coffee House apart from conventional coffee outlets, providing a memorable identity that resonates with consumers.
Another key design element is the integration of wood partitions that function as both security barriers and display shelves. The flexibility of these partitions allows them to adjust for customer engagement, providing visibility while ensuring safety. The interplay between wood and glass creates a balance between transparency and warmth, contributing to a comfortable customer experience.
Materials play an important role in the Tiny Coffee House's architecture. The use of metal for the canopy and framework ensures durability and ease of maintenance, while the wooden elements introduce a natural aesthetic that connects users to the environment. The strategic use of glazed glass enhances visibility and encourages interaction with the outside world, blending the interior and exterior spaces effectively.
Understanding the Tiny Coffee House’s design leads to insights regarding contemporary trends in small-scale architectural projects. Its focus on mobility, efficiency, and engaging user experiences reflects current demands for adaptable spaces in urban areas. The project encourages exploration of architectural plans, sections, and designs to appreciate its innovative approach fully. Readers are invited to delve deeper into the project presentation for more detailed information about its architectural ideas and design philosophy.

























