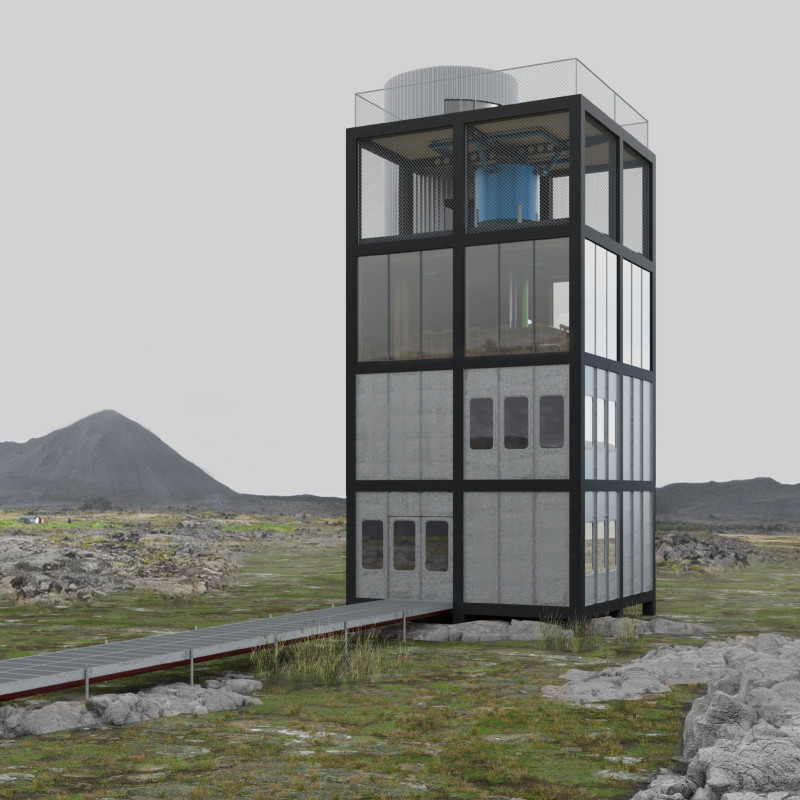5 key facts about this project
The visitor center has been meticulously crafted to support a dual purpose: it acts as a functional space for tourism while simultaneously offering educational opportunities about environmental technologies. In doing so, it aims to foster a deeper understanding of the geothermal processes that occur in the surrounding environment. The architecture embodies a modular construction approach that utilizes local materials and reduces the environmental impact typically associated with traditional building methods.
Key elements of the design include a grid system that supports prefabricated components and dry construction methods, which are particularly advantageous in the Icelandic context. The use of structural steel provides the necessary stability and durability, while additional materials such as galvanized steel grating and OSB (Oriental Strand Board) present aesthetic choices that resonate with the rugged beauty of the landscape. The exterior cladding uses aluminum sheathing, ensuring weather resistance while contributing to the overall energy efficiency of the building.
One distinctive feature of this project is its emphasis on the visibility of infrastructure. The design intentionally exposes systems related to electricity, water, and air circulation, allowing visitors to engage with the mechanics behind geothermal energy. This educational strategy not only increases awareness but also encourages a more interactive relationship between the visitors and the building, turning the experience into a learning opportunity.
Another notable aspect is the visitor center’s vertical layout, which seeks to minimize land disruption while maximizing functional space. By stacking various programmatic elements, the design effectively reduces its footprint in alignment with environmental consciousness. Spacious large windows are positioned throughout the building, creating a seamless connection between the interior and the breathtaking external environment. This feature enhances natural light within the space and allows for visual integration with the Icelandic landscape.
The interior of the visitor center includes designated exhibition areas that facilitate educational displays related to geothermal energy and environmental awareness. The facility also hosts a café that offers panoramic views of the surroundings, adding value to the visitor experience while providing a social space for gathering and reflection.
The architectural idea underlying this project is rooted in ecological responsibility. By employing local resources and promoting renewable energy use, the Reykjalíð Visitor Center exemplifies how architecture can inform and educate while remaining cognizant of its environmental impact. The inclusion of educational components and visible infrastructure fosters a sense of curiosity among visitors, encouraging them to consider their relationship with the environment.
In conclusion, the Reykjalíð Visitor Center encapsulates a thoughtful architectural approach that prioritizes sustainability and education. Its design highlights unique methodologies that bridge the gap between functionality and environmental stewardship. For those interested in deepening their understanding of this project, exploring the architectural plans, sections, and designs can provide further insight into the innovative ideas underpinning this visitor center.


























