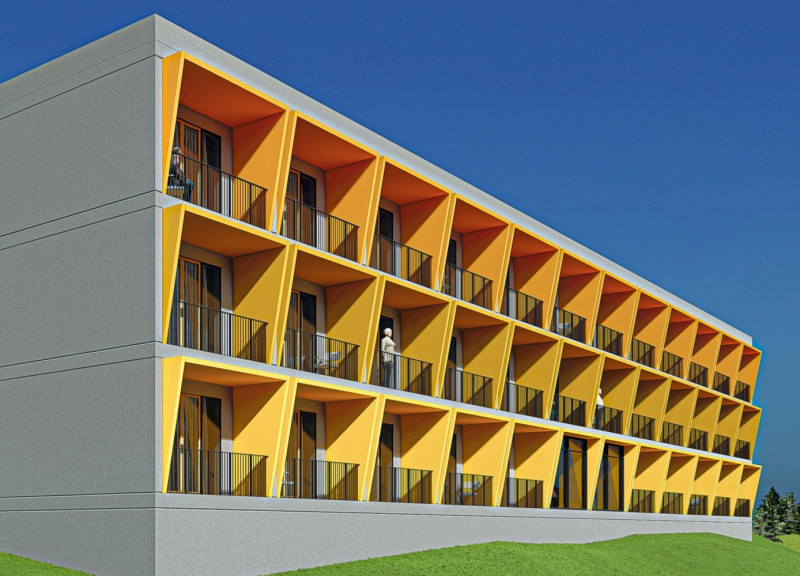5 key facts about this project
At its core, the project functions as a residential facility that accommodates the needs of older adults. It combines private living quarters with communal spaces, allowing for individual privacy alongside opportunities for social engagement. The layout is carefully designed to facilitate easy movement within the building, ensuring accessibility for all residents. This attention to user experience is fundamental in creating a supportive atmosphere that enhances daily life.
Important features of the project include a thoughtfully organized ground floor that houses communal amenities such as dining areas, common rooms for activities, and a small library. These shared spaces are designed to encourage interaction and connection among the residents, fostering a sense of belonging. This floor also features a community garden, reflecting the role of nature in promoting mental wellness and providing a tranquil escape for residents. The upper floors are dedicated to private suites, designed to prioritize comfort and accessibility, ensuring that each unit feels like a personal oasis.
The project incorporates a split form, a unique design approach that responds to the site's topography while allowing for various views and natural light penetration throughout the building. This architectural choice enhances the visual dynamics of the structure and creates inviting spaces for residents to enjoy. Elevations showcase a mix of materials, primarily exposed concrete and warm brick veneers, which contribute to the building's aesthetic appeal while also reflecting the local architectural context typical of Portugal. Large windows are strategically placed to maximize daylight, reinforcing the connection between indoor spaces and the surrounding natural landscape.
Unique design strategies are evident throughout the project, particularly in its commitment to sustainability. The use of solar panels promotes energy efficiency, while rainwater harvesting systems are implemented to manage water resources effectively. Green roofs not only enhance the building's visual interest but also contribute to biodiversity and help with temperature regulation in the building. These sustainable features underscore the project's alignment with contemporary architectural practices that prioritize environmental stewardship.
The color palette used in the design plays an important role in creating a warm and inviting atmosphere. Soft shades of yellow, orange, and green interspersed across different areas enhance the overall environment while also supporting the emotional well-being of residents. This careful consideration of color demonstrates an understanding of the psychological effects of the built environment, further enhancing the quality of life for those who inhabit the space.
The architectural design of this elderly home encapsulates a well-rounded approach to modern senior living. It reflects a deep respect for the needs and preferences of older adults, balancing aesthetics with practicality while promoting ecological sustainability. This project stands out not only for its physical attributes but also for its thoughtful intentions to create a nurturing community for its residents. For those interested in exploring this architectural endeavor further, a review of the architectural plans, sections, designs, and ideas will provide valuable insights into the intricate details and innovative approaches that define this project.


























