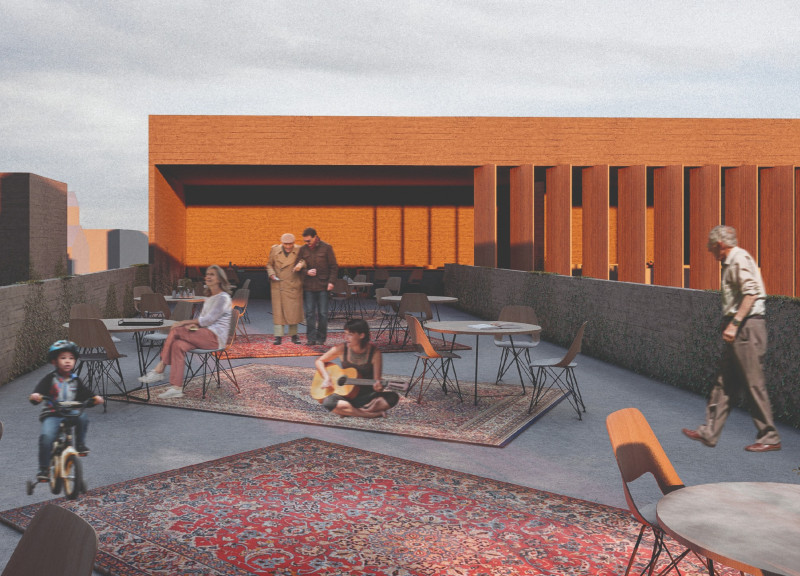5 key facts about this project
At its core, "Memória" serves as a community space that combines individual living units with communal areas, thoughtfully arranged to facilitate relationships among residents. The design underscores the significance of remembering and sharing stories, which are essential processes for individual and communal identity. In this context, architecture goes beyond mere physical structure, reflecting a deeper narrative about life experiences and the importance of memory in community cohesion.
The architectural composition features a distinct arrangement of interconnected volumes, each serving specific functions within the overall design. The layout includes well-defined outdoor spaces such as courtyards and gardens, which provide residents with tranquil areas for relaxation and social engagement. These outdoor zones are designed to harmonize with the natural environment, fostering a sense of belonging and connection to nature.
Inside the building, a range of activity zones is created for arts, workshops, and various communal gatherings. These spaces are intentionally designed to promote interaction, allowing residents to participate in shared activities that celebrate their collective history and cultural background. Conversely, individual living quarters are strategically placed to offer privacy while maintaining proximity to communal areas. This thoughtful organization ensures that residents can enjoy both solitude and companionship, catering to diverse lifestyle needs.
A notable aspect of the project's design is the meticulous attention to material selection. Exposed concrete is utilized for structural elements, offering durability and a straightforward aesthetic, while wooden components introduce warmth and tactile experiences in key social spaces. Natural stone is incorporated into flooring and wall features, reinforcing the connection to the earth and the stability of the architectural presence. Extensive use of glass throughout the design promotes transparency and the abundant flow of natural light. This choice is particularly important in creating an uplifting environment that contributes positively to residents' mental well-being.
What distinguishes "Memória" is not only its architectural form but also its cultural resonance. The design thoughtfully integrates elements that reflect Portuguese heritage, allowing residents to engage with their collective identity in a meaningful way. The building is structured to adapt over time, responding to the evolving needs of its inhabitants, a consideration that highlights the architects' forward-thinking approach.
Sustainability is another crucial factor woven into the project, aligning it with contemporary architectural practices that prioritize eco-friendliness. This approach includes techniques such as reusing site soil during construction, showcasing an understanding of environmental stewardship and the responsible use of resources.
As one delves deeper into the architectural design of "Memória," the interplay of space, materiality, and cultural significance becomes increasingly evident. Each aspect of this project has been carefully considered to enhance the lives of its residents and promote a sense of community. For those interested in a comprehensive understanding of the architecture, including architectural plans, sections, and design ideas, a closer examination of the project presentation is highly encouraged. This exploration will illuminate the intricate details and thoughtful design approaches that characterize "Memória" and its vision for communal living.


























