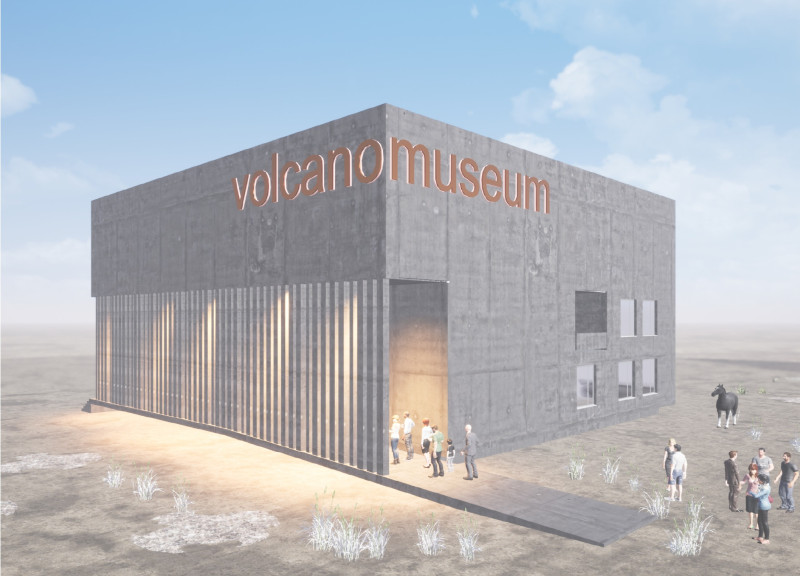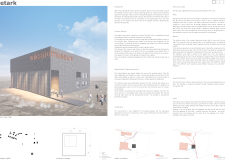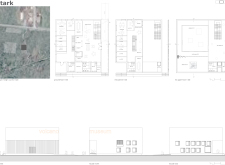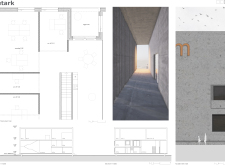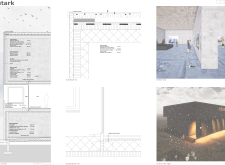5 key facts about this project
The museum serves as a crucial resource for both locals and tourists, fulfilling an educational purpose through its exhibitions and community outreach programs. By embracing its natural surroundings, the design references the unique geographical context of its location, allowing the architecture to resonate with the landscape it occupies. The building's square form promotes a sense of stability and permanence, echoing the enduring nature of the geological phenomena it seeks to represent.
One of the key aspects of this architectural project is its selection of materials. The use of exposed concrete as a primary material not only contributes to the structural integrity of the building but also reflects the color palette of the surrounding volcanic terrain. This choice embodies a subtle dialogue between the constructed form and the natural environment, thereby enhancing the visitor experience.
Large glazed windows punctuate the museum’s facade, providing ample natural daylight and connecting interior spaces to the exterior landscape. This design choice not only illuminates the exhibitions but also creates a seamless visual connection with the outer environment, inviting visitors to explore both the indoor exhibits and the surrounding natural beauty. Additionally, wooden slats are employed to soften the concrete surfaces, offering a balance between the raw and the refined. These elements subtly articulate the museum’s themes of nature and humanity.
The interior layout is carefully planned to accommodate a variety of exhibition types, from interactive displays to more traditional educational installations. This flexibility is essential for catering to different audience needs, allowing the museum to host workshops, lectures, and community events alongside its permanent exhibits. The spatial organization encourages movement and interaction among visitors, promoting a dialogue that aligns with the educational mission of the museum.
Unique design approaches are evident throughout the project. The careful orientation of the building takes advantage of the site's natural topography, ensuring that visitors can appreciate the geological features that inspired the museum’s creation. Furthermore, the landscape surrounding the museum is integrated into the overall design, featuring low-impact landscaping that preserves the native flora and enhances the visitor's experience of the site. The design promotes sustainability through its integration with the site’s natural characteristics, a critical consideration in modern architectural practice.
Night-time illumination of the museum further extends the experience beyond daylight hours. The architectural design incorporates lighting that highlights key elements of the building, creating an inviting atmosphere that draws visitors in while maintaining a sense of architectural integrity. Such attention to detail ensures that the museum remains an active part of the community, both day and night.
By thoughtfully considering each aspect of the project—from material selection to spatial organization—this architectural design achieves a cohesive vision that respects both the educational purpose of the museum and its surrounding environment. It represents a contemporary understanding of how architecture can serve not only as a vessel for information but also as a beacon for community engagement. The Volcano Museum stands as a powerful reminder of the forces that shape our Earth, inviting exploration and ongoing discourse around the significance of volcanoes in our world.
For those interested in further exploring this innovative project, including the architectural plans, sections, designs, and underlying ideas, I encourage you to delve deeper into the project presentation. A closer look will reveal the intricacies of this architectural endeavor, providing a comprehensive understanding of its themes and design strategies.


