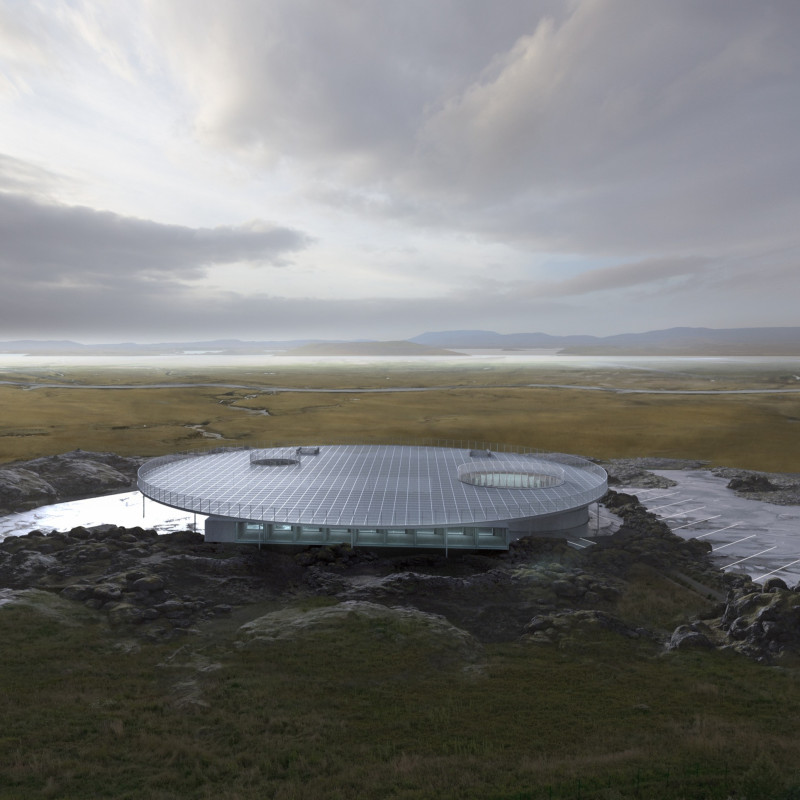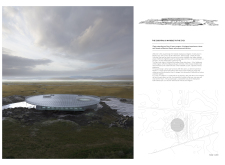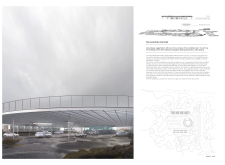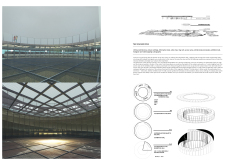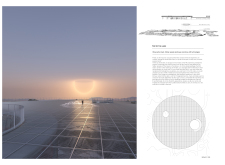5 key facts about this project
The Uplands Borg functions as a multi-use cultural facility, incorporating exhibition spaces, information centers, a café, and observation areas. Its design promotes exploration of Iceland’s geography and cultural narratives. The circular architectural form cultivates an inclusive atmosphere, encouraging social interaction and community engagement. The roof structure not only serves a protective role but also acts as a visual extension of the mountainous terrain, enhancing the overall aesthetic and providing a sense of shelter against the elements.
The project stands out due to its specific integration of augmented reality (AR) technology, allowing visitors to interactively learn about the local geography and folklore. This technological approach enhances the immersive experience, inviting users to engage with the surrounding environment on a deeper level. Additionally, features such as the "Volcano Dive" offer unique spatial experiences, allowing visitors to navigate various elevations, further connecting them with the geological narrative of Iceland.
Sustainability is a pivotal aspect of the Uplands Borg design. The project employs renewable energy sources like solar panels integrated into the roofing and a rainwater harvesting system designed to minimize resource consumption. The use of native plant species in landscaping works to preserve the local ecosystem, aligning with the project’s goals of ecological sensitivity. The careful selection of materials—glass, steel, concrete, fine mesh, and wood—further reflects a commitment to durability and environmental harmony.
This architectural design prioritizes transparency, maximizing natural light and views through extensive glazing, while the structural use of steel guarantees stability. The combination of these materials results in a practical yet aesthetically pleasing structure that resonates with its geographical context.
To gain a more comprehensive understanding of the Uplands Borg project, including its architectural plans, sections, and innovative design ideas, interested readers are encouraged to explore the detailed presentation of this project. There, further insights into the architectural concepts and spatial arrangements can be found, enhancing appreciation for its thoughtful integration with the surrounding environment.


