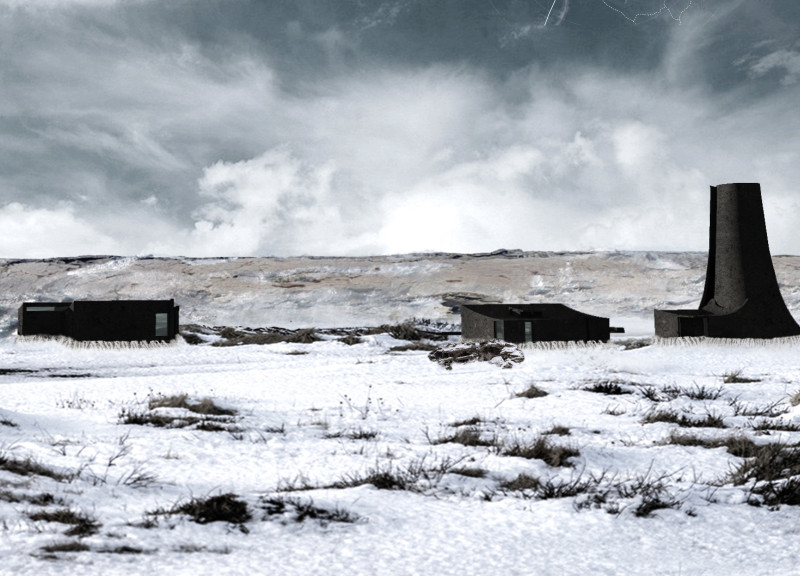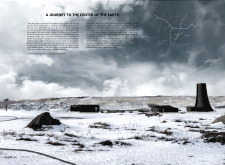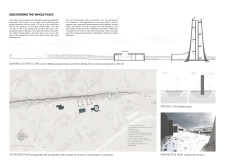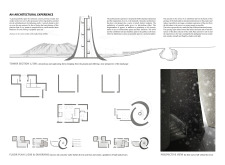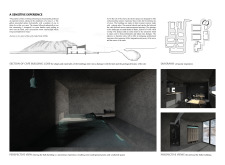5 key facts about this project
The primary function of this architectural design is to create a space that encourages visitors to connect with the geological features of the landscape while providing various amenities that enhance their experience. This includes an observation tower, café, bathhouses, and thoughtfully curated walking paths that meander through the site. Each element of the design is carefully orchestrated to invite interaction, whether through communal gathering or solitary reflection, fostering a sense of curiosity about both the architecture and the earth itself.
The project is characterized by a series of distinct structures, each contributing to the narrative of exploration inspired by Jules Verne’s literary work. The central tower is a striking feature of the design, serving as both an observation point and a symbol of ascent, embodying the journey through geological time. This tower emerges organically from the landscape, effectively blurring the boundaries between the architecture and its natural backdrop.
In terms of materiality, the project employs dark textured concrete and ash concrete, echoing the rugged characteristics of the surrounding volcanic terrain while establishing a tactile relationship with the environment. The use of metal blades throughout the design enhances the visual play of light and shadow, adding depth and dimension to the experience of moving through the site. These design choices reflect a commitment to harmonizing the built forms with the unique geological features, allowing visitors to feel a part of the greater landscape.
The walking paths, which are a significant aspect of the design, are not merely routes for circulation; they are deliberate pathways that encourage exploration and discovery. These paths guide visitors through varied geological formations and architectural spaces, fostering an understanding of the land’s history and emphasizing the interconnectedness of nature and architecture.
What stands out in this project is not only the integration of diverse functions and spaces but also the underlying thematic emphasis on geological exploration. Each design element has been thoughtfully incorporated to evoke a strong sense of place and to instigate curiosity about the earth beneath our feet. This is evident in the creation of spaces that provide both communal areas for gathering, such as the café, and areas for personal retreat, such as the bathhouses, which draw inspiration from Iceland's natural hot spring culture.
Overall, "A Journey to the Center of the Earth" stands as an articulate expression of how architecture can serve a deeper purpose beyond aesthetics. It exemplifies the potential of architectural design to foster connections—not just between people and spaces but also between individuals and the natural world. The unique design approaches taken in this project encourage a reflection on geological phenomena while promoting interaction with the environment, making it a noteworthy endeavor within modern architectural practice. For those seeking further insights into the project, including architectural plans, sections, and various design elements that contribute to this unique architectural narrative, exploring the presentation will provide a comprehensive understanding of this evocative project.


