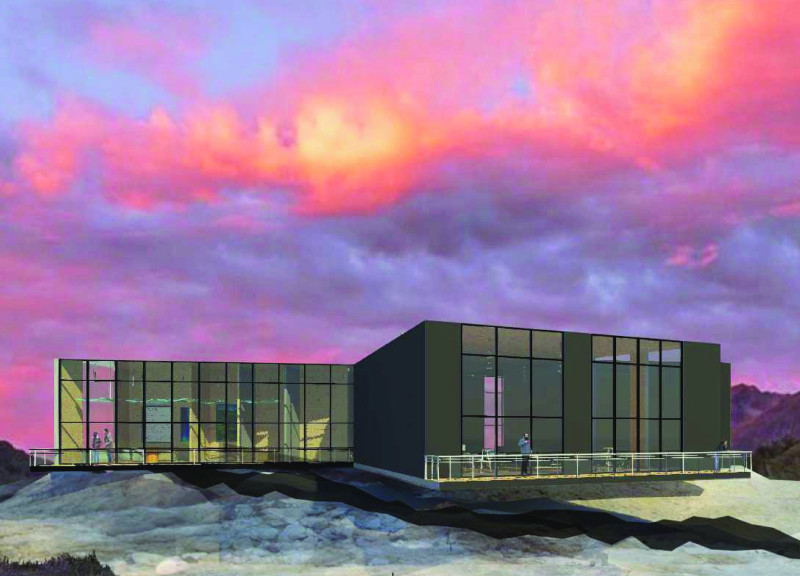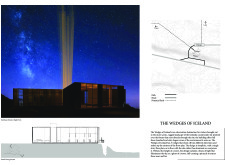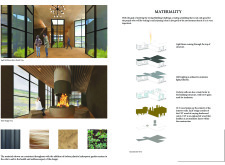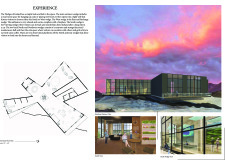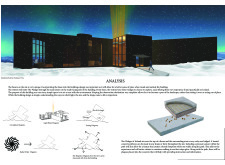5 key facts about this project
The project consists of five distinct wedges, each serving specific purposes: resting, viewing, eating, and socializing. This spatial organization promotes movement and flow, allowing for seamless transitions between areas. Visitors enter through a primary entrance leading to a mud room, promoting practical engagement with the unpredictable Icelandic weather. Beyond this entry, a light well acts as a guiding element, directing visitors toward the various wedges. This design encourages exploration while maintaining a coherent overall experience.
Sustainable design practices play a significant role in this project. Materials such as cross-laminated timber (CLT), low-emissivity glass, and concrete were selected for their durability and environmental performance. The arrangement of spaces and materials reflects a commitment to creating an energy-efficient structure that reduces carbon footprint while enhancing user comfort. Furthermore, hydroponic systems included in the café area contribute to the building's indoor environmental quality.
Unique to The Wedges of Iceland is its innovative design that resonates with the geological context of the site. The building's orientation takes advantage of the natural light during varying weather conditions while presenting a visual interpretation of the northern lights through a vertical lighting feature. This element not only serves as a functional light source but also adds an artistic dimension to the structure, distinguishing it from typical observation facilities.
Architecture in The Wedges of Iceland demonstrates a thoughtful coalescence of form and function. The design approaches exemplify an understanding of the surrounding landscape, ensuring that the building becomes an integral part of the experience rather than merely a viewing point. Each wedge's geometry and materials reflect the topology of Iceland, creating a cohesive relationship between the architectural design and the natural environment.
For further insights into The Wedges of Iceland, including detailed architectural plans, sections, and designs, readers are encouraged to explore the project presentation. Understanding these architectural ideas will offer a deeper appreciation for the thoughtful design and environmental considerations that define this project.


