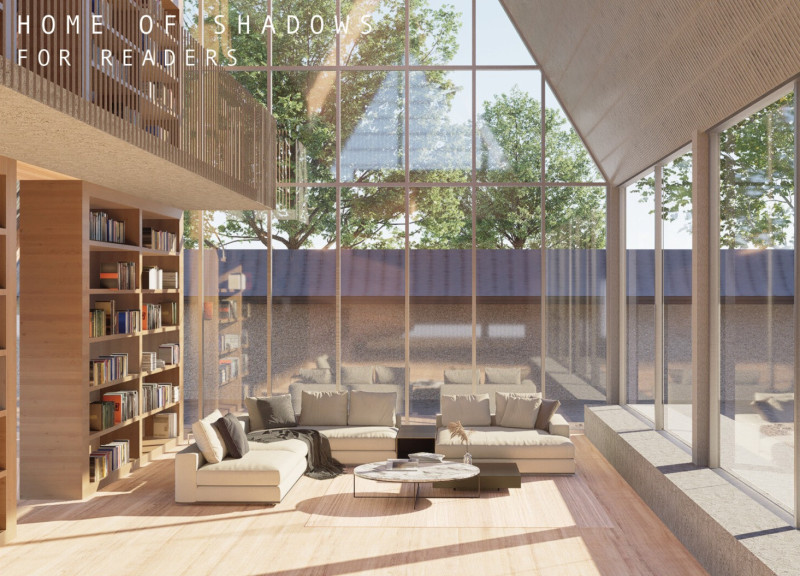5 key facts about this project
The project functions as a multifaceted space, accommodating individual reading areas, collaborative studios, and social interaction zones. The strategic organization of these spaces allows for flexibility in use while prioritizing the experience of natural light throughout the day. Large glazed windows establish a connection to the surrounding landscape, while also enhancing the interior with ample daylight, contributing to a serene atmosphere ideal for readers.
Space Organization and Functionality
The architectural design strategically arranges distinct zones for reading, socializing, and studying. Each area is uniquely designed to maximize natural light and provide a comfortable environment for various activities. The gradual transition from private reading nooks to open social spaces encourages a flow that supports both solitude and community gatherings. The use of adjustable shading and large glass elements allows occupants to interact dynamically with changing light conditions, promoting an immersive reading experience.
The layout emphasizes adaptability, with spaces designed to transform as needed. This feature is supported by furnishings that can be easily rearranged to accommodate group discussions or solitary reflection, demonstrating a thoughtful consideration of user needs within the architectural framework.
Material Selection and Environmental Integration
The project incorporates a selection of materials that reflect both durability and aesthetic quality. Laminated timber is prominently used for structural elements, creating warmth and a harmonic connection with the natural environment. Concrete serves as a robust base, contributing to the building's stability and performance. Glazing techniques are employed not only in windows but also in partitioning within the interior, enhancing transparency and fluidity.
The landscaping integrates with the architecture, allowing natural vegetation to filter sunlight while enhancing biodiversity around the site. This connection to nature is a core component of the project’s design philosophy, promoting environmental sustainability and user well-being.
Innovative Design Approaches
What makes the "Home of Shadows for Readers" particularly distinct is its approach to light and shadow. The architecture employs innovative shading devices that manipulate sunlight to create varying atmospheres throughout the day. This not only augments the visual quality of spaces but also aligns with the occupants' daily rhythms, creating a harmonic balance between interior and exterior environments.
Furthermore, the integration of cultural elements common to traditional Korean homes presents a unique interpretation that resonates with local heritage while meeting contemporary functional requirements. This synthesis of past and present delivers an architectural narrative focused on human experience and connection to the environment.
For further insights into the architectural designs, plans, and sections of this project, readers are encouraged to explore the full presentation. Understanding the detailed architectural approaches and design decisions will provide a comprehensive view of how this project successfully merges functionality with cultural context.























