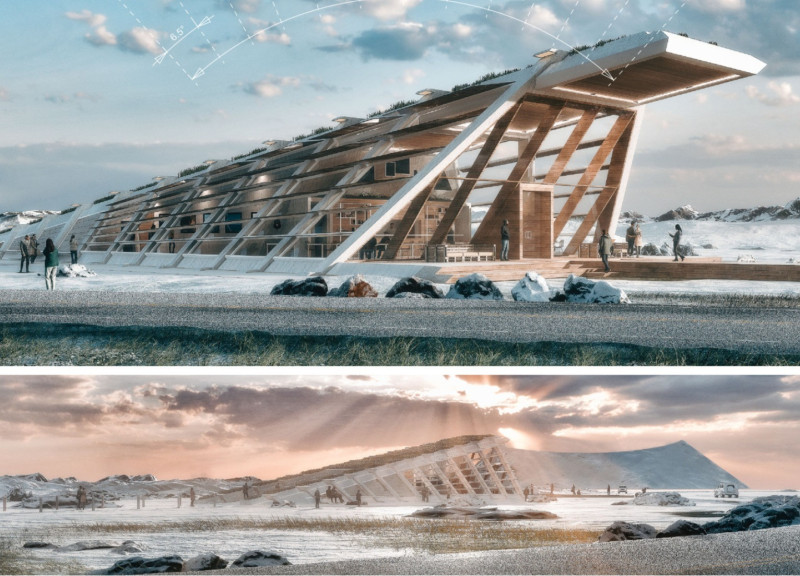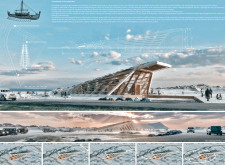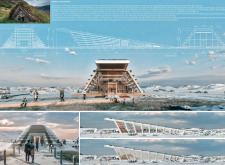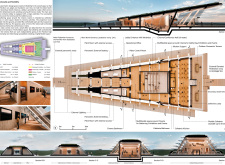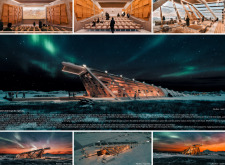5 key facts about this project
At its core, The Vessel serves multiple functions, catering to a diverse range of community activities. It includes spaces designated for gatherings, exhibitions, and social interactions, emphasizing its role as a communal hub. The integration of a cinema and conference hall underscores the project’s versatility, allowing for various events and bringing the community together in meaningful ways. Its central cafeteria fosters communal dining experiences and reinforces social connections among visitors.
The Vessel Pavilion's design is marked by a dialogue with its environment. The single inclined green roof not only contributes to the building's aesthetic but also embodies a sustainable approach to architecture. This green roof assists in regulating temperature and managing water drainage, addressing practical environmental concerns while also promoting local vegetation. The choice of materials further emphasizes this commitment to sustainability, featuring green concrete as the primary structural component alongside timber, glass, and a vegetated roof system. Each material was selected for its performance characteristics as well as its ability to resonate with the natural environment, demonstrating an understanding of materiality that is crucial in modern architectural design.
One of the defining aspects of this architectural project is its innovative approach to lighting and spatial configuration. The Pavilion has been designed to adapt to varying natural light conditions throughout the day, allowing for an ever-changing atmosphere within the space. The extensive use of glass throughout the structure maximizes natural light and provides expansive views of the surrounding landscape. This thoughtful integration encourages visitors to engage with the environment, as they can experience the beauty of the exterior while occupying the interior spaces.
The architectural design also prioritizes accessibility, with well-planned pedestrian pathways that ensure ease of movement for all visitors. The integration of external spaces for outdoor gatherings further enriches the user experience, blurring the lines between indoor and outdoor environments. This approach highlights the thoughtful consideration of human interaction, aiming to cultivate a sense of community and belonging within the space.
What sets The Vessel apart is not just its visual aesthetics or functional versatility; it embodies a narrative that connects past and present, tradition and innovation. The design reflects a deep respect for Icelandic heritage while simultaneously addressing modern needs for sustainability and interaction. It serves as a model for future architectural projects, demonstrating how thoughtful design can create spaces that resonate with their environment and the people who inhabit them.
In examining the detailed architectural plans and sections of The Vessel, there is a clear rationale behind each design decision. These architectural ideas serve as more than just functional aspects; they embody a mindset committed to creating future-oriented architecture that respects local contexts. For those interested in delving deeper into the specifics, exploring the architectural plans and designs will provide valuable insights into the innovative thinking that defines this project. The Vessel Pavilion stands as an emblem of how architecture can harmoniously integrate with nature and community, inviting all to experience its thoughtful design.


