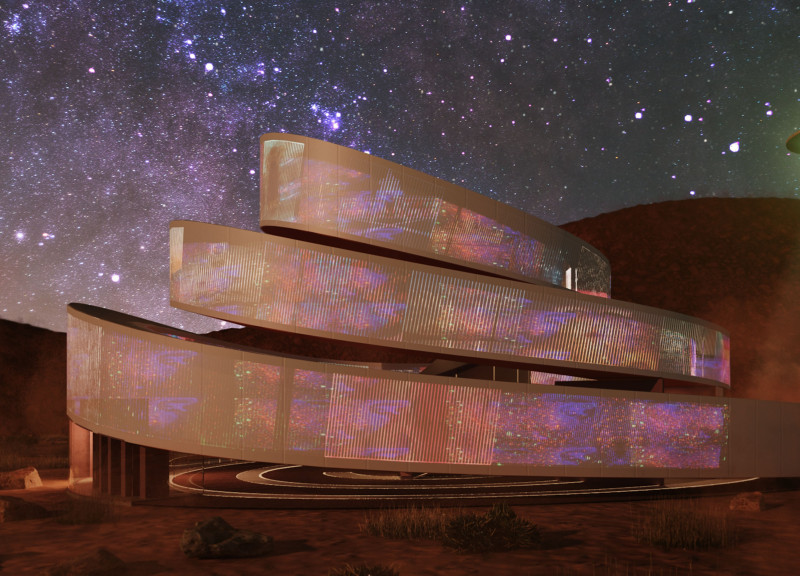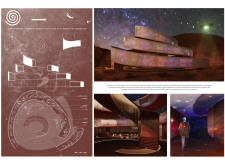5 key facts about this project
Unique Elements of Design
One notable aspect of the Spiral Monument is its innovative use of geometry. The spiral form not only creates visually compelling spaces but also facilitates a current of movement, guiding visitors through various functions, including educational exhibits and community gatherings. This design choice reflects a deeper metaphor of continuous growth and exploration, setting it apart from conventional architectural forms.
Material selection is another significant factor in the project. Glass, steel, concrete, and wood are employed strategically to create a balance between transparency and solidity. The extensive use of glass allows ample natural light to permeate interior spaces while connecting occupants with their surroundings. Steel and concrete provide structural integrity, while wood softens the environment, enhancing the overall user experience.
Functionality and Spatial Arrangement
The interior layout of the Spiral Monument is highly intentional, promoting versatility and user engagement. Key spaces include exhibition areas, conference rooms, and collaborative zones that facilitate knowledge sharing and community interaction. The circular arrangement of these areas provides a sense of cohesion while allowing users to navigate seamlessly from one function to another.
Additionally, the inclusion of outdoor spaces invites visitors to experience the surroundings, encouraging interaction with both nature and the monument itself. The integration of landscaping with architectural features enhances the monument's role as a social hub, embodying a space for communal reflection and conversation.
The combination of innovative geometry, strategic material use, and intentional spatial arrangement makes the Spiral Monument a noteworthy example of contemporary architectural design. To explore further insights into the architectural ideas and designs, including plans and sections, interested readers are encouraged to view the detailed project presentation.























