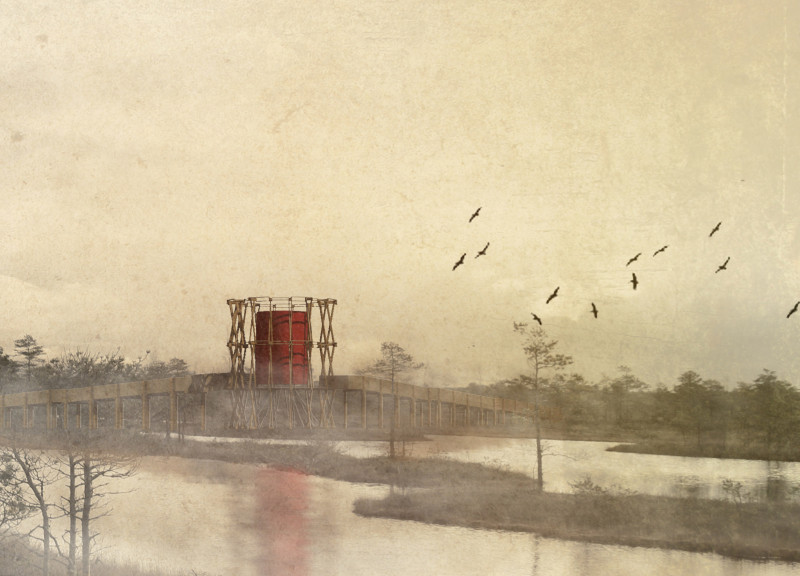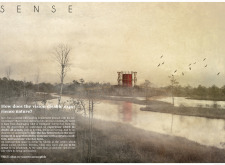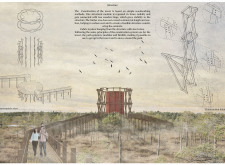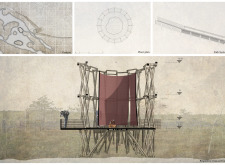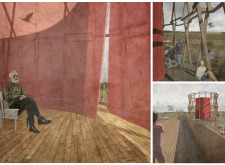5 key facts about this project
Functionally, the "SENSE" tower is designed not only as a contemplative space but also as an educational platform to explore the relationship between built environments and sensory perception. By integrating diverse pathways and adaptable structures, the design invites users to roam and discover different facets of their surroundings, fostering a heightened awareness of the natural elements at play. This modular approach enhances accessibility, enabling individuals of varied abilities to enjoy the experience that the tower provides.
The architectural composition of the tower features a modular structural system based on repetition, which allows for easy assembly and flexibility in use. The design consists of 16 radial configurations that converge around two wooden rings, creating a stable yet inviting framework. Notably, timber is the primary material utilized throughout the structure, selected for its sustainability and aesthetic warmth. This natural element encourages users to forge a deeper connection with the environment. Complementing the timber is an innovative use of fabric, which serves multiple roles—sound insulation, visual filtering, and as a dynamic element that responds to environmental factors like wind and light.
One of the most distinctive aspects of the "SENSE" tower is its integration of steel wires, which provide structural support for the fabric while maintaining an open aesthetic. This marriage of materials results in a visually appealing design that is also functional, facilitating a cozy, reflective interior that invites contemplation and relaxation. Each layer of the tower has been thoughtfully considered to enhance the visitor experience, turning the space into an immersive venue where sensory stimuli abound.
The design of the tower also introduces a circular plan that allows for panoramic views of the surrounding landscape, accentuating the interplay between the structure and its context. The pathways within the tower are strategically laid out to encourage exploration, guiding visitors through a sensory journey that emphasizes the beauty of the wetlands and the natural world. By considering how individuals with hearing impairments interact with their surroundings, the design effectively creates a welcoming environment for all users, emphasizing inclusivity in architectural thought.
In terms of unique design approaches, the "SENSE" tower stands out through its commitment to sensory integration and modular adaptability. By focusing on a user-centric experience, the architecture goes beyond simply providing a space; it fosters a connection to nature that is often overlooked in traditional designs. The deliberate selection of materials and the thoughtful arrangement of spatial elements work together to create a seamless relationship between the tower and its environment.
For a deeper understanding of the "SENSE" tower and its unique architectural ideas, readers are encouraged to explore the project presentation, which includes detailed architectural plans, sections, and designs that illustrate the thoughtful considerations behind this innovative project. The tower exemplifies a modern approach to architecture that emphasizes sensory engagement, inclusivity, and a harmonious relationship with nature.


