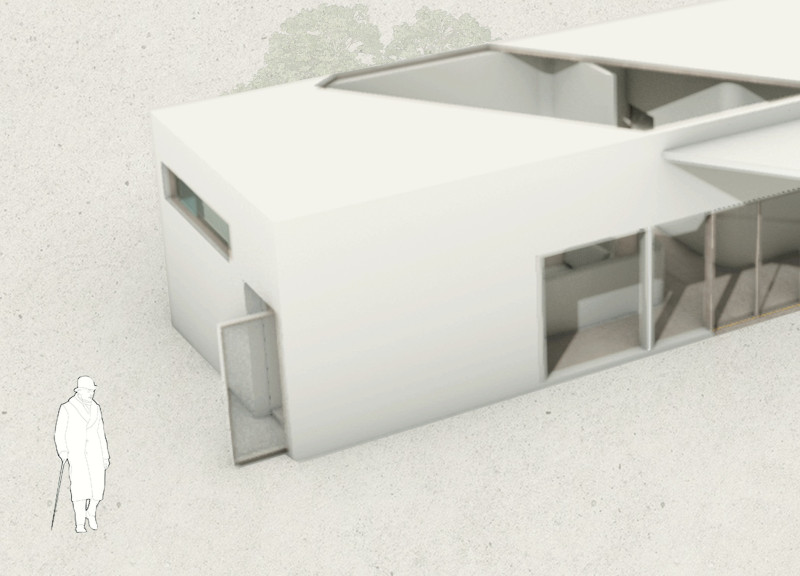5 key facts about this project
Architectural Function and Spatial Dynamics
At the heart of “Sensory Shadows” is its thoughtful arrangement of functional spaces that includes a kitchen, living room, bathroom, bedroom, small courtyard, and a signature 'Sunshine Corridor.' Each area is designed to facilitate specific activities while ensuring that occupants can engage meaningfully with their surroundings. For example, the kitchen serves as a communal area where social interactions are encouraged, while the living room acts as a flexible space for both relaxation and social engagement. The bathroom is designed with accessibility in mind, and the bedroom offers a personal retreat.
The small courtyard is integrated into the project to bring nature into the indoor environment, fostering a sense of calm. The Sunshine Corridor serves as a unique transition space that manipulates light and shadow, linking the different functional areas of the home. This thoughtful spatial organization enables users to navigate the architecture intuitively, enhancing their overall experience.
Innovative Use of Material and Shadow
What distinguishes “Sensory Shadows” from conventional architectural projects is its innovative approach to utilizing materials and designing for light interaction. Key materials include concrete for structural forms, glass to maximize light entry while creating visual connectivity, and wood, which adds a tactile and warm quality to the spaces. Metal elements are incorporated to provide durability and modern accents throughout the design.
The project showcases shadow as an intentional design element, transforming the way light interacts with surfaces. Through the strategic placement of windows and openings, as well as the careful manipulation of material properties, the architecture creates dynamic shadow patterns that evolve with the time of day. This focus on shadow enhances the sensory experience, allowing occupants to engage with their environment in a more profound manner.
Exploration of Architectural Ideas
The architectural ideas encapsulated in “Sensory Shadows” pave the way for a new understanding of how sensory experiences can influence daily living. By prioritizing the interaction of light and shadow, the project not only fulfills functional requirements but also addresses emotional well-being. The design promotes inclusivity, ensuring that all users can navigate and interact with the space effectively.
Exploring the architectural plans and sections will provide deeper insights into the arrangement and relations of these elements. Through comprehensive design strategies and material use, “Sensory Shadows” exemplifies an innovative approach to architecture, driving home the importance of sensory experiences in built environments. Readers are encouraged to delve further into the architectural designs of this project to appreciate the intricate details and thoughtful solutions integrated within its framework.






















