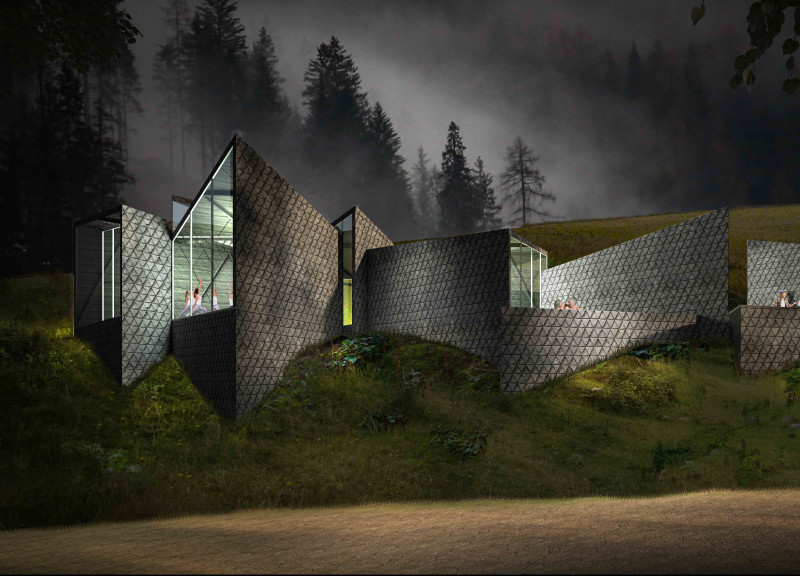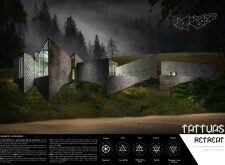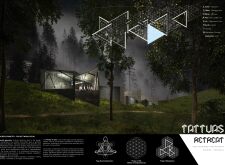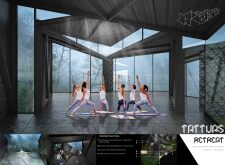5 key facts about this project
This architectural endeavor goes beyond mere aesthetics, representing a holistic approach to architecture that intertwines physical space with spiritual experience. The functionality of the retreat is meticulously planned, offering diverse spaces that cater to yoga practices, meditation, and relaxation. Each area, from yoga studios to communal gathering spots, is designed to encourage connection—both with the landscape and among individuals seeking tranquility.
The spatial organization of Tattvas Retreat is a defining feature of its architectural identity. Interconnected volumes and distinct zones serve specific purposes while allowing for a fluid transition between activities. For example, yoga rooms are intentionally designed to provide expansive views of the surrounding nature, promoting an atmosphere conducive to reflection and peace. The inclusion of sheltered outdoor spaces enhances the connection to the environment, creating areas where guests can engage with nature in an intimate and meaningful way.
Materials play a crucial role in the design, contributing both to the visual appeal and to the sustainability of the project. Shale cladding, used extensively for both interior and exterior surfaces, integrates the retreat seamlessly with the local geography, reflecting the rugged beauty of the nearby landscape. Insulated wood laminated panels have been incorporated strategically for their thermal efficiency, providing warmth to the spaces both literally and figuratively. Waterproof materials ensure that the structure remains durable and that its integrity is maintained, even in varying weather conditions. The prominent use of glass paneling invites natural light into the building while offering unobstructed views that enhance the indoor-outdoor relationship.
Unique design approaches are evident in the architectural configuration, characterized by angular forms and asymmetrical shapes that mimic natural features like rocks and trees. Although each volume of the retreat serves a specific function, the cohesive design encourages fluidity and exploration within the overall environment. Spaces such as observatory decks offer guests opportunities for contemplation and connection with the stunning landscape, reinforcing the project's primary intention of fostering mindfulness.
Attention to communal experiences is also a vital element within the design. Areas that promote togetherness, such as fireplaces and multi-functional plazas, are integrated thoughtfully throughout the retreat. These spaces encourage social interaction among guests, enhancing the collective experience and ultimately supporting the retreat's purpose as a sanctuary for the mind and body.
The Tattvas Retreat is a successful manifestation of architectural ideas that prioritize both environmental sensitivity and user experience. By harnessing the principles of sacred geometry and employing sustainable materials, the project stands as a model for modern architecture that respects and incorporates its context. Those interested in exploring the architectural plans, sections, and designs of this exceptional project are encouraged to delve deeper into the offerings and philosophies that define the Tattvas Retreat.


























