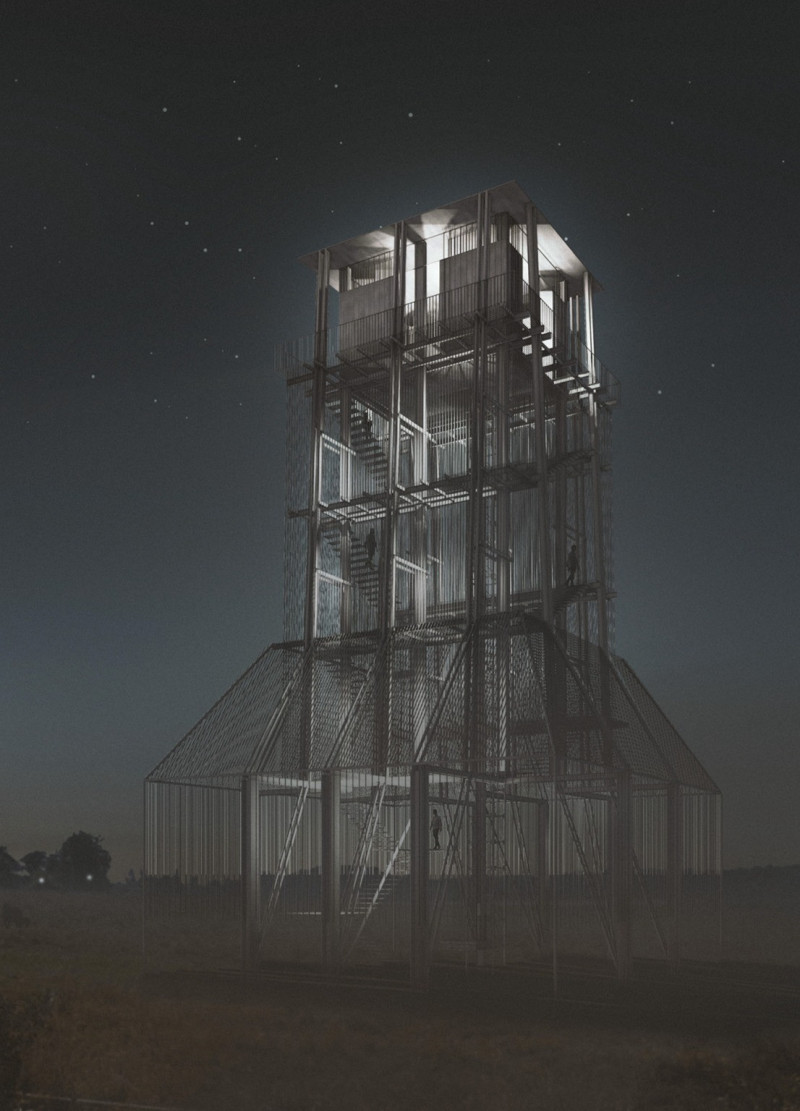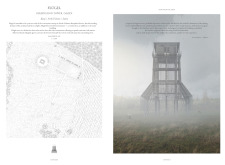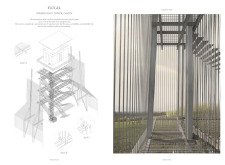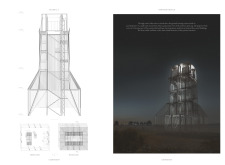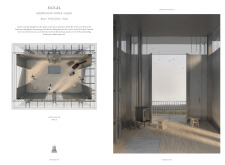5 key facts about this project
The tower is designed with a clear focus on functionality and visitor experience. It provides multiple levels of observation, allowing visitors to enjoy expansive views from different heights. The structural framework, primarily composed of steel, ensures stability and durability while maintaining a modern aesthetic that integrates well with the natural context. Wooden floors serve to warm the interior spaces and invite a sense of comfort, creating an inviting atmosphere for visitors whether they are part of a group or enjoying solitude in nature.
An essential aspect of the design is the incorporation of large glass panels in the observation room. These elements maximize visibility and allow natural light to permeate the interior, fostering a sense of openness that resonates with the project's concept of transparency and connection to the outdoors. The design encourages visitors to engage not only with the views of the landscape but also with the architectural space itself.
The internal layout of the Flügel Observation Tower includes an open-concept observation room and tiered viewing decks that are accessible by a combination of stairs and a lift, catering to a diverse range of visitors. The choice to use sliding shutters adds functionality by allowing users to control lighting and privacy as they enjoy their time in the observation space. This flexible design approach emphasizes the importance of user experience, accommodating various group dynamics and personal preferences.
Materials play a fundamental role in the architectural identity of the Flügel Tower. Steel provides the primary support, ensuring safety and longevity, while concrete contributes to a grounded presence in the landscape. The careful selection of natural wood elements enhances the structure's aesthetic appeal and aligns with sustainable architectural practices. By using materials that reflect both modern and traditional influences, the design fosters a dialogue between contemporary architecture and the cultural context of the region.
Unique design approaches are prevalent throughout this project, particularly in its commitment to ecological responsibility. The integration of the observation tower into the biosphere reserve underscores the intention to promote environmental awareness and education among visitors. While creating a modern architectural landmark, the tower remains respectful of the surrounding ecosystem, embodying principles of sustainable design.
The Flügel Observation Tower represents not only an architectural achievement but also a vital tool for enhancing tourism and environmental education in the area. It promotes a sense of place and identity, celebrating the local agricultural heritage through its thoughtful design and materiality.
For those interested in exploring the intricate details of this project, including architectural plans, sections, and innovative design elements, a closer examination of the full project presentation is encouraged. Engaging with the architectural ideas presented will provide profound insights into how this tower integrates into its environment while effectively serving the needs of its users.


