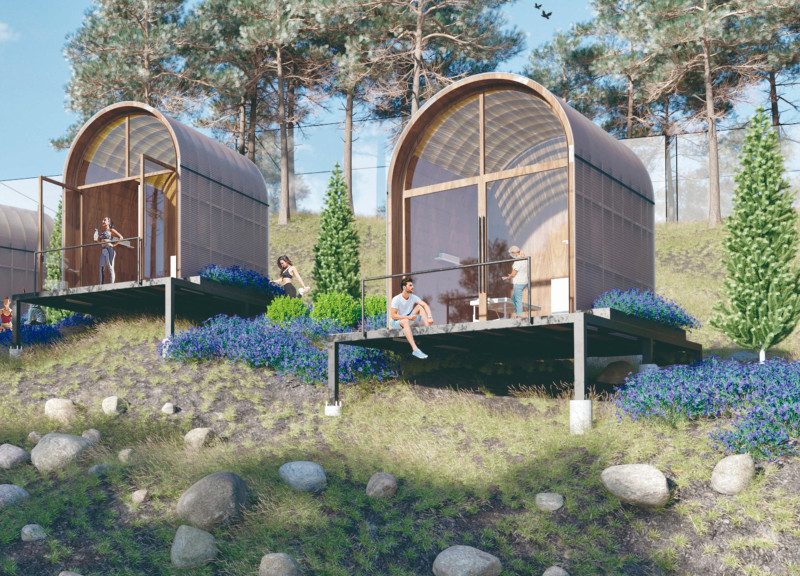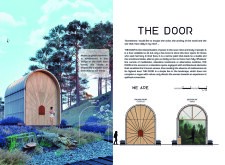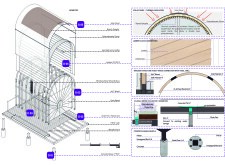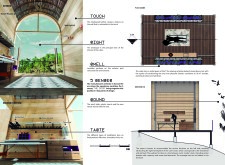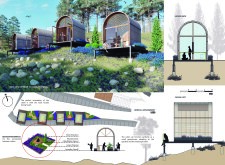5 key facts about this project
The design features an arching structure that provides a sense of embrace and protection. Architectural plans reflect a prominent facade with a thoughtfully crafted wooden door designed to evoke personal significance. The overall form is visually inviting, while also encouraging engagement with the surrounding environment through its openness and transparency.
Material selection is a crucial aspect of this design. Key materials include wood, primarily used for the door and structural elements, which enhance warmth and create a natural aesthetic throughout the interior. Polycarbonate is employed for the dome, ensuring appropriate thermal insulation while allowing natural light to infiltrate the space. The foundation consists of concrete, providing stability, with steel bars reinforcing critical load-bearing areas. Together, these materials contribute to both the aesthetic and functional qualities of the structure.
The project is unique for its focus on sensory engagement throughout the space. Considerations for sight, sound, touch, smell, and taste are meticulously integrated into the design. This creates an environment that fosters relaxation and mindfulness. Large windows are positioned to provide ample views of the surrounding landscape, while the acoustic properties of the materials allow the sounds of nature to permeate the space. Textured surfaces and fragrant plants enhance tactile and olfactory experiences. The design accommodates multifunctional spaces, including designated areas for relaxation and sensory activities.
Sustainability is another hallmark of this project. The integration of a drip irrigation system for the landscape aligns with current ecological standards, promoting responsible water use and supporting the adjacent flora. This attention to environmental impact further distinguishes "The Door" from other architectural designs.
For a comprehensive understanding of this retreat project, please explore the architectural plans, sections, and design specifics presented in the project's detailed materials. Engaging with these elements will provide a deeper insight into the architectural ideas and unique design approaches that define this initiative.


