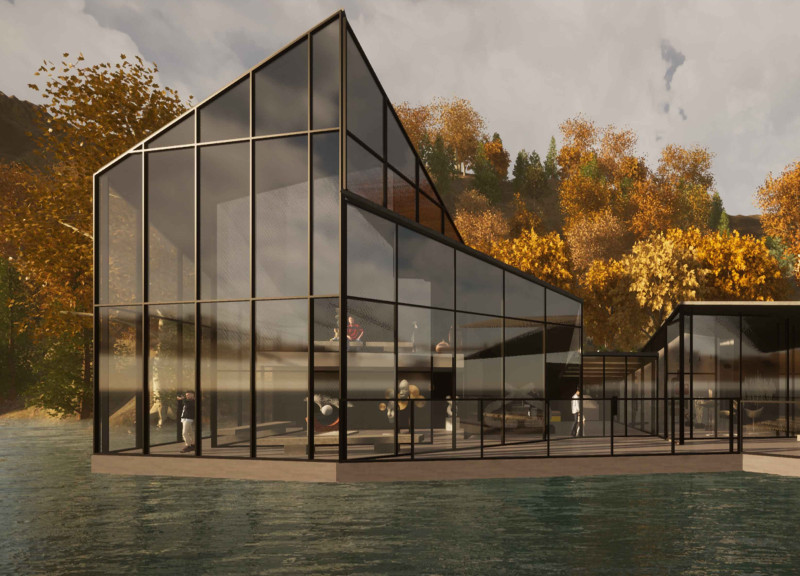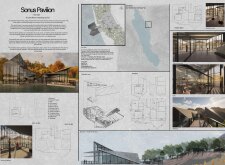5 key facts about this project
In its essence, the Sonus Pavilion represents a bridge between people and their environment, embodying a deep respect for the natural surroundings while promoting creativity and dialogue through sound. The architectural journey begins with an open entrance that leads visitors into the heart of the pavilion, where various exhibition and workshop spaces are thoughtfully arranged. Each area is designed to accommodate sound-related installations and activities, reinforcing the pavilion's core concept of fostering a community around the appreciation and exploration of sound.
The exterior of the pavilion distinctly employs a combination of materials, including glass, wood, steel, and concrete. The extensive use of glass creates a seamless visual connection between the interior and exterior, allowing natural light to illuminate the space while offering breathtaking views of the serene lake and lush greenery. This transparency cultivates a sense of openness, encouraging visitors to feel integrated within their surroundings. The warmth of wood is apparent in the pavilion's flooring and roofing, providing a tactile contrast to the sleek glass surfaces. Steel elements are utilized structurally, ensuring the design's stability while allowing for innovative cantilevered forms. Concrete, serving as the foundation, provides durability and anchors the pavilion within the landscape.
The architectural design is characterized by fluidity and accessibility, with pathways that guide visitors through various experiences. The layout facilitates movement, making it easy for individuals to transition from exhibition halls, where they can engage with sound installations, to workshops that encourage collaboration and hands-on exploration. Viewing platforms are strategically placed to enhance the visitor experience, inviting individuals to pause and take in their striking surroundings. The thoughtful integration of outdoor spaces fosters additional opportunities for interaction, with areas designed for reflection and socialization.
One of the unique aspects of the Sonus Pavilion is how it harnesses the auditory qualities of the environment. The architecture is designed to reflect sounds from the lake and surrounding woods, thereby enhancing the immersive experience for visitors. This deliberate incorporation of sound into the architectural framework encourages enhanced awareness of the natural world and how it surrounds the built environment.
The Sonus Pavilion serves as a significant example of contemporary architecture, balancing functional design with an enriching sensory experience that encourages community engagement. It stands as a testament to the potential of design to create spaces that not only accommodate human needs but also inspire a deeper understanding of the relationship between sound, nature, and social interaction. Visitors interested in exploring this architectural project further are encouraged to delve into the architectural plans and sections, which provide greater insight into the innovative ideas and details that define this thoughtful and engaging design.























