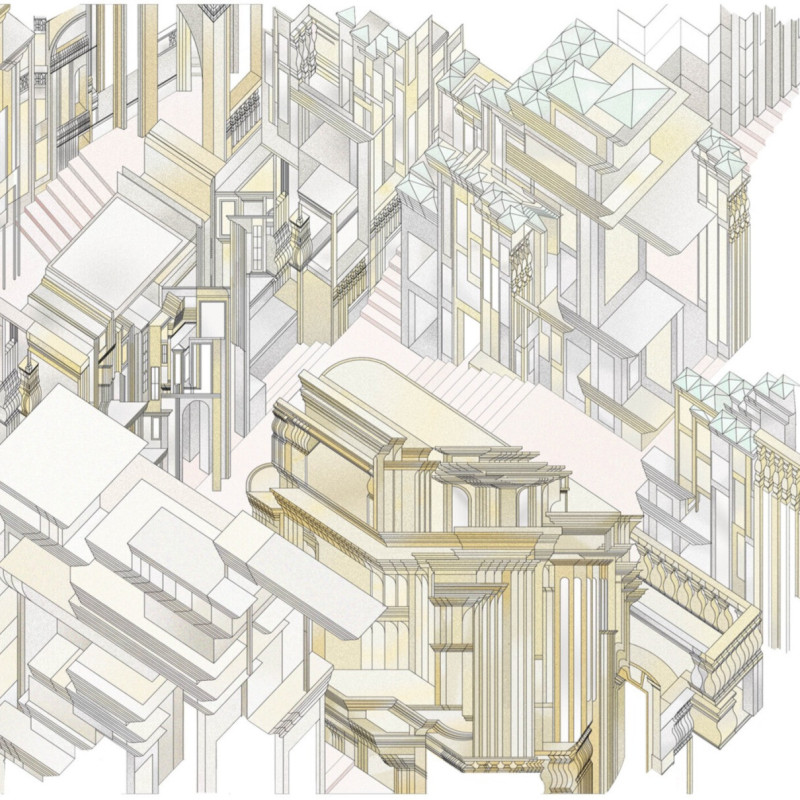5 key facts about this project
The project is structured to foster both individual reflection and communal interaction, providing a variety of environments that inspire both solitude and social engagement. The labyrinthine layout immerses inhabitants in a series of interconnected spaces that can be navigated freely, enhancing the experience of discovery synonymous with recalling memories. This spatial organization allows the inhabitants to meander through the architectural space, providing opportunities to connect with significant moments in a more tangible manner.
Memento Domus is characterized by its careful choice of materials that marry both functionality and aesthetic appeal. Timber is extensively utilized throughout the project, contributing warmth and familiarity while providing structural support. Alongside timber, concrete features prominently, offering a modern contrast that strengthens the overall framework of the design. Glass elements are incorporated to ensure that natural light floods the interior spaces, promoting a sense of openness and connection with the surrounding environment, while stone or masonry brings durability and a textural quality to key areas.
A noteworthy aspect of this architectural project is its emphasis on thresholds—transitional spaces marking shifts between environments. These carefully designed thresholds not only facilitate movement but also provide moments of pause, encouraging individuals to reflect on their journey through the building. The separation of private and public areas is delicately handled, allowing for a fluid experience that respects the personal nature of memory while fostering a sense of community among residents.
The design further distinguishes itself through the integration of mnemonic spaces, intentionally crafted environments that prompt users to engage in introspection and reminiscence. These areas are designed to resonate emotionally with users, creating a lasting connection between the built environment and personal histories. The project integrates community-focused spaces that encourage interaction, such as shared kitchens, dining areas, and workshops, inviting residents to come together while participating in a vibrant shared life.
In considering the theoretical foundations of this project, "Memento Domus" reflects on philosophical inquiries of memory and place, drawing from ideas that explore how architecture can resonate with human experience. The incorporation of nostalgic elements reinforces the notion of a home as more than just a shelter—it becomes a vessel for memories and lived experiences.
Overall, Memento Domus represents a harmonious blend of functional living spaces and deeper narrative connections. The project stands as a meaningful interpretation of contemporary architecture where each element is meticulously crafted to enhance human interaction with space and memory. To delve deeper into the intricacies of this design, one is encouraged to explore the architectural plans, sections, and various designs that offer a comprehensive understanding of this thoughtful architectural endeavor. By engaging with the project's presentation, readers can appreciate not only the visual and spatial qualities but also the underlying concepts that make Memento Domus a distinctive exploration of memory within architecture.


























