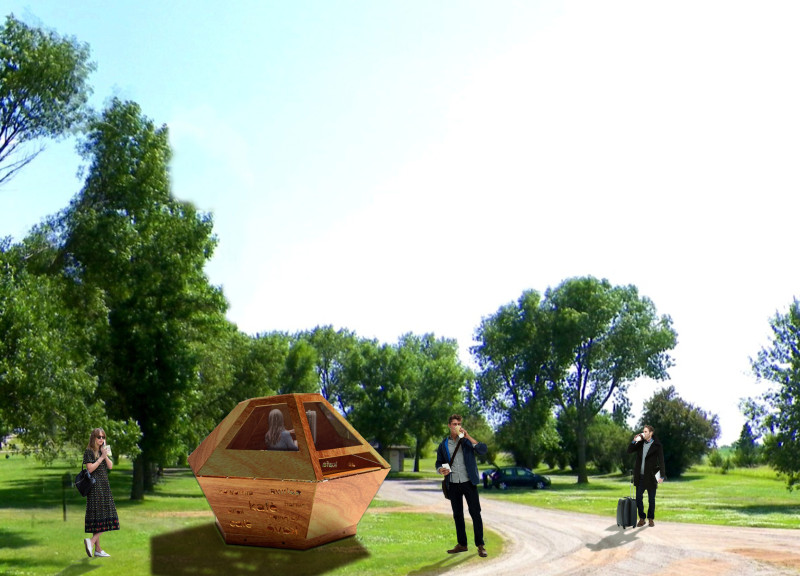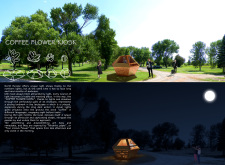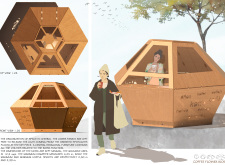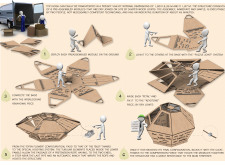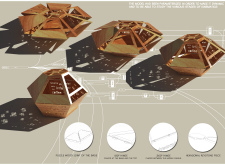5 key facts about this project
The primary function of the kiosk is to serve as a coffee stand while simultaneously acting as a communal gathering point. The design reflects a commitment to fostering social interactions among visitors, with carefully planned space that encourages communication and connection. By providing a welcoming environment, the project transforms the experience around coffee consumption into an opportunity for community engagement and social discourse.
The architectural design of the Coffee Flower Kiosk features a hexagonal structure that echoes the geometric patterns found in nature. This shape not only enhances the kiosk's visual appeal but also allows for efficient usage of space. The layout maximizes the available area while creating an open, airy atmosphere that invites patrons to linger and enjoy their surroundings. Key elements of the design include large openings and transparent materials that facilitate natural light penetration, significantly improving the overall user experience.
In terms of materiality, the kiosk employs a combination of plywood, Plexiglass panels, and wooden joints. Plywood, known for its lightweight and strength, allows for mobility and ease of construction. The Plexiglass panels provide transparency and let in light, ensuring that the interior feels connected with the external environment. The use of wooden joints throughout the structure emphasizes sustainability and simplicity, reflecting a modern design ethos that values efficient and responsible material use.
A unique aspect of the project lies in its interaction with light. Strategically designed spotlights highlight the stylishly perforated outer panels, creating a dynamic interplay of light and shadow throughout the day. This not only enhances the aesthetic experience but also marks the passage of time for those using the kiosk. As light shifts, the atmosphere within and around the structure changes, making every visit a unique experience.
The interior configuration of the kiosk centers around a hexagonal furnishing system, which integrates functionality seamlessly. It supports various activities, whether patrons are using it for standing coffee orders or enjoying seated conversations. The layout encourages diverse interactions, making it easy for groups to convene while also accommodating solitary visitors seeking a moment of respite.
Additionally, the design allows for easy assembly and disassembly, highlighting the kiosk’s mobility. Utilizing a dry-joint system means that it can be set up or taken down with minimal tools, making it adaptable for various locations and events. This feature resonates with the increasing demand for temporary architectural solutions that can respond to changing conditions.
The Coffee Flower Kiosk represents a harmonious relationship between architecture and its environment, marrying both functionality and aesthetics in a compact structure. It addresses community needs through its inviting design and interactive capabilities, encouraging people to connect within a space that is both practical and beautiful.
For those interested in diving deeper, we encourage you to explore the architectural plans and sections available for the project. Understanding the nuances of the designs, concepts, and material ideas employed will provide you with further insights into the innovative approaches that define this architectural endeavor. The Coffee Flower Kiosk not only stands as a coffee shop but also as a celebration of community spirit and natural beauty, embodying a design philosophy that resonates with users and enriches their experience.


